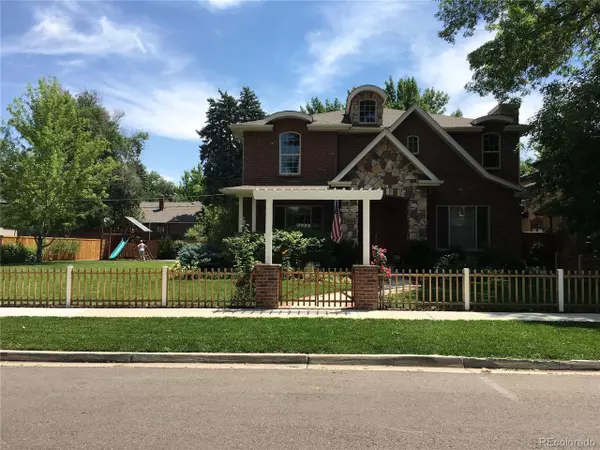$1,590,000
$1,650,000
3.6%For more information regarding the value of a property, please contact us for a free consultation.
5 Beds
5 Baths
4,802 SqFt
SOLD DATE : 07/17/2020
Key Details
Sold Price $1,590,000
Property Type Single Family Home
Sub Type Residential-Detached
Listing Status Sold
Purchase Type For Sale
Square Footage 4,802 sqft
Subdivision Montclair
MLS Listing ID 8341058
Sold Date 07/17/20
Style Contemporary/Modern
Bedrooms 5
Full Baths 4
Half Baths 1
HOA Y/N false
Abv Grd Liv Area 3,215
Originating Board REcolorado
Year Built 2006
Annual Tax Amount $13,816
Lot Size 0.270 Acres
Acres 0.27
Property Description
A rare oasis with an opportunity to own an almost 12,000 sq ft lot in Montclair! The move-in ready red brick 4800+ sq ft home is accompanied by a spacious, private 120x50 fenced in yard complete with a sports court, raised garden beds and play area. Take in the view of the yard from the newly updated Boa Construction kitchen, or open the side French doors while sitting at the kitchen table. The open, flowing floor plan allows for indoor/outdoor living by connecting the kitchen to the back patio (featuring a built-in grill, counter, fridge, pergola, and double-sided fireplace), and the voluminous yard to the north. The chef's kitchen includes a Dolomite slab island, double Wolf oven, custom cabinetry, Subzero fridge & freezer, and a delightful butler's pantry. The second floor includes the master suite with his and hers walk-in closets, a 5-piece bathroom with heated tile floors, three other bedrooms, and two bathrooms. Enjoy the finished basement with a full bar area including granite counters, fridge, and dishwasher, or relax in two entertaining areas. A well-planned home gym and fifth bedroom/bathroom complete the floor. This is a Hilltop quality home with a Crestmoor lot size, at a Montclair value.
Location
State CO
County Denver
Community Fitness Center
Area Metro Denver
Zoning E-SU-DX
Direction From 6th and Monaco head West on 6th Ave 1 block to Locust Noth to the house.
Rooms
Basement Full
Primary Bedroom Level Upper
Master Bedroom 17x15
Bedroom 2 Upper 15x11
Bedroom 3 Upper 14x11
Bedroom 4 Basement 13x10
Bedroom 5 Upper 11x11
Interior
Interior Features Eat-in Kitchen, Open Floorplan, Pantry, Walk-In Closet(s), Wet Bar, Jack & Jill Bathroom, Kitchen Island
Heating Forced Air
Cooling Central Air
Fireplaces Type 2+ Fireplaces, Gas Logs Included, Family/Recreation Room Fireplace
Fireplace true
Window Features Window Coverings,Double Pane Windows
Appliance Double Oven, Dishwasher, Refrigerator, Microwave, Disposal
Exterior
Exterior Feature Gas Grill
Garage Spaces 2.0
Fence Fenced
Community Features Fitness Center
Utilities Available Natural Gas Available, Electricity Available, Cable Available
Roof Type Composition
Street Surface Paved
Handicap Access Level Lot
Porch Patio
Building
Lot Description Lawn Sprinkler System, Level
Story 2
Sewer City Sewer, Public Sewer
Water City Water
Level or Stories Two
Structure Type Brick/Brick Veneer
New Construction false
Schools
Elementary Schools Carson
Middle Schools Hill
High Schools George Washington
School District Denver 1
Others
Senior Community false
SqFt Source Appraiser
Special Listing Condition Private Owner
Read Less Info
Want to know what your home might be worth? Contact us for a FREE valuation!

Our team is ready to help you sell your home for the highest possible price ASAP

Bought with RE/MAX Professionals
“My job is to find and attract mastery-based agents to the office, protect the culture, and make sure everyone is happy! ”
201 Coffman Street # 1902, Longmont, Colorado, 80502, United States






