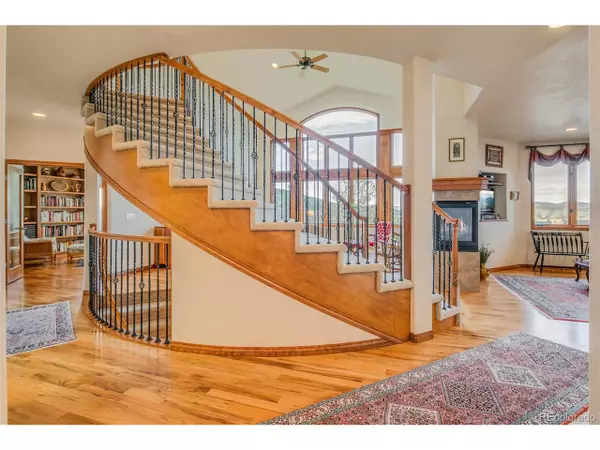$1,268,000
$1,350,000
6.1%For more information regarding the value of a property, please contact us for a free consultation.
5 Beds
5 Baths
4,391 SqFt
SOLD DATE : 10/15/2020
Key Details
Sold Price $1,268,000
Property Type Single Family Home
Sub Type Residential-Detached
Listing Status Sold
Purchase Type For Sale
Square Footage 4,391 sqft
Subdivision Willow Springs
MLS Listing ID 6088287
Sold Date 10/15/20
Style Chalet
Bedrooms 5
Full Baths 3
Half Baths 1
Three Quarter Bath 1
HOA Fees $90/mo
HOA Y/N true
Abv Grd Liv Area 4,191
Originating Board REcolorado
Year Built 2005
Annual Tax Amount $7,153
Lot Size 0.310 Acres
Acres 0.31
Property Description
Very special location in Willow Springs, with views of City, Privacy, and beautiful mountain contemporary architecture. Create your own sanctuary in this meticulously maintained home, with too many upgrades to mention here. Large gourmet kitchen that opens to a dining and living area with fireplace complete with access to the large deck for your perfect evening entertaining and BBQ. Upgraded Alder cabinetry, hardwood floors, living room has nearly 20' ceilings, with a wall of windows for light and views to enjoy. Main floor bedroom with full bathroom for guests or second office on main level. Office area is currently a reading room, and includes built-ins. Refurbished deck with City views! Spiral staircase leads to Master Suite, 3 bedrooms and 2 additional full bathrooms (one is Jack and Jill). Easy access to the Golf course, and steps away from hundreds of miles of hiking trails. Join and walk to Red Rocks Golf Club social membership includes pool, parties, restaurant, and events. The wine cellar is basement is for the most discerning wine enthusiasts and holds over 1800 bottles. You must not miss this one! Virtual Tour Available and Virtual Open Houses scheduled. 30 Minutes to Downtown Denver, 30 Minutes to local Skiing, 10 minutes to Red Rocks Amphitheater and much more.
Location
State CO
County Jefferson
Area Metro Denver
Zoning P-D
Direction C470 to Morrison Exit and take first right to Willow Springs - follow GPS directions.
Rooms
Basement Full, Unfinished, Walk-Out Access, Sump Pump
Primary Bedroom Level Upper
Bedroom 2 Main
Bedroom 3 Upper
Bedroom 4 Upper
Bedroom 5 Upper
Interior
Interior Features In-Law Floorplan, Eat-in Kitchen, Cathedral/Vaulted Ceilings, Open Floorplan, Pantry, Walk-In Closet(s), Jack & Jill Bathroom, Kitchen Island
Heating Forced Air
Cooling Central Air
Fireplaces Type 2+ Fireplaces, Gas Logs Included, Primary Bedroom, Great Room
Fireplace true
Window Features Window Coverings,Double Pane Windows
Appliance Self Cleaning Oven, Double Oven, Dishwasher, Refrigerator, Bar Fridge, Washer, Dryer, Microwave, Disposal
Laundry Main Level
Exterior
Exterior Feature Balcony
Garage Spaces 3.0
Utilities Available Electricity Available, Cable Available
View Mountain(s), City
Roof Type Cement Shake
Street Surface Paved
Porch Patio, Deck
Building
Lot Description On Golf Course, Near Golf Course
Faces South
Story 2
Foundation Slab
Sewer City Sewer, Public Sewer
Water City Water
Level or Stories Two
Structure Type Wood/Frame,Stone,Stucco
New Construction false
Schools
Elementary Schools Red Rocks
Middle Schools Carmody
High Schools Bear Creek
School District Jefferson County R-1
Others
HOA Fee Include Trash,Snow Removal
Senior Community false
SqFt Source Assessor
Read Less Info
Want to know what your home might be worth? Contact us for a FREE valuation!

Our team is ready to help you sell your home for the highest possible price ASAP

Bought with Your Castle Real Estate Inc
“My job is to find and attract mastery-based agents to the office, protect the culture, and make sure everyone is happy! ”
201 Coffman Street # 1902, Longmont, Colorado, 80502, United States






