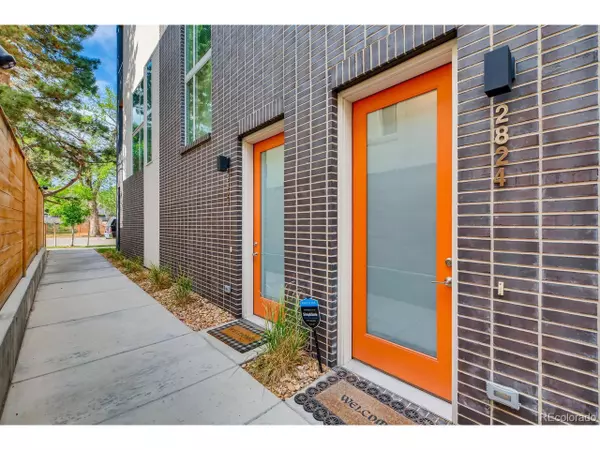$620,000
$619,950
For more information regarding the value of a property, please contact us for a free consultation.
2 Beds
3 Baths
1,481 SqFt
SOLD DATE : 10/06/2020
Key Details
Sold Price $620,000
Property Type Townhouse
Sub Type Attached Dwelling
Listing Status Sold
Purchase Type For Sale
Square Footage 1,481 sqft
Subdivision Highland Park
MLS Listing ID 8041453
Sold Date 10/06/20
Style Contemporary/Modern
Bedrooms 2
Full Baths 1
Half Baths 1
Three Quarter Bath 1
HOA Y/N false
Abv Grd Liv Area 1,481
Originating Board REcolorado
Year Built 2016
Annual Tax Amount $3,179
Lot Size 871 Sqft
Acres 0.02
Property Description
Beautiful home - great location! Located in the heart of the 32nd Street Restaurant Row in the historic Highlands neighborhood. Offering expansive, spectacular and protected views of the city & mountains from the rooftop patio (w/gas line and water faucet). This stunning multi-level townhome features 2 beds, 2. 5 baths, living room, kitchen, mud room, 2 car garage and more. Meticulously maintained - pride of ownership shines throughout. This home could grace the cover of a magazine. Designed in a modern farmhouse chic style including custom shiplap walls, rustic built in cabinets, vintage inspired oil rubbed bronzed lighting, stainless steel farmhouse sink. Other upgrades include wide plank hardwood flooring, Berber carpet, oversized concrete style tile; undermount sink w/Kohler bath fixtures and so much more. Custom sheer shades installed on all windows. The sheer shades on the first floor are smart shades and interface with smart device ecosystems or smart devices (e.g. iPhone) for voice control operation. This is a must see. Fresh, new and trendy thoughtfully blended with historic Denver. Energy efficiency and technology combined with luxury = comfortable elegance. Located in a friendly and quiet neighborhood but walking distance to Coors Field, Pepsi Center, LoDo, Sloans Lake, Highlands Square, Highlands Park, Tennyson and more. Feels like a single family home. Don't miss your opportunity. Welcome Home! Quick Possession!
Location
State CO
County Denver
Area Metro Denver
Zoning G-MU-3
Rooms
Primary Bedroom Level Upper
Bedroom 2 Upper
Interior
Interior Features Study Area, Cathedral/Vaulted Ceilings, Walk-In Closet(s)
Heating Forced Air
Cooling Central Air, Ceiling Fan(s)
Window Features Window Coverings,Double Pane Windows
Appliance Dishwasher, Refrigerator, Washer, Dryer, Microwave, Disposal
Exterior
Exterior Feature Balcony
Garage Spaces 2.0
Utilities Available Natural Gas Available, Electricity Available, Cable Available
Waterfront false
View Mountain(s), City
Roof Type Composition
Street Surface Paved
Porch Patio, Deck
Building
Lot Description Gutters
Story 3
Foundation Slab
Sewer City Sewer, Public Sewer
Water City Water
Level or Stories Three Or More
Structure Type Wood/Frame,Vinyl Siding,Other
New Construction false
Schools
Elementary Schools Edison
Middle Schools Skinner
High Schools West
School District Denver 1
Others
HOA Fee Include Snow Removal,Water/Sewer
Senior Community false
SqFt Source Assessor
Special Listing Condition Private Owner
Read Less Info
Want to know what your home might be worth? Contact us for a FREE valuation!

Our team is ready to help you sell your home for the highest possible price ASAP


“My job is to find and attract mastery-based agents to the office, protect the culture, and make sure everyone is happy! ”
201 Coffman Street # 1902, Longmont, Colorado, 80502, United States






