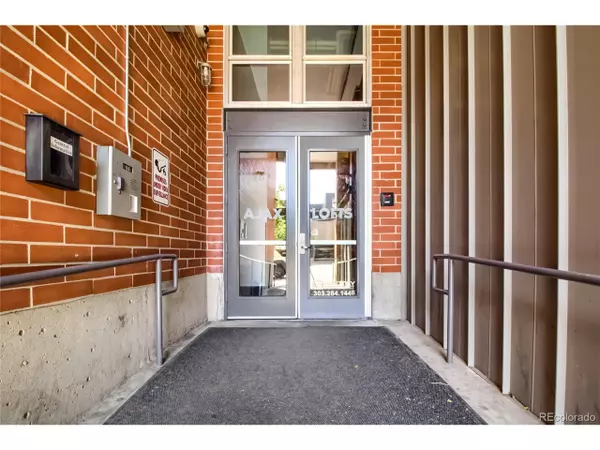$460,000
$469,000
1.9%For more information regarding the value of a property, please contact us for a free consultation.
2 Beds
2 Baths
1,085 SqFt
SOLD DATE : 09/28/2020
Key Details
Sold Price $460,000
Property Type Townhouse
Sub Type Attached Dwelling
Listing Status Sold
Purchase Type For Sale
Square Footage 1,085 sqft
Subdivision Union Station North
MLS Listing ID 2864148
Sold Date 09/28/20
Style Contemporary/Modern,Ranch
Bedrooms 2
Half Baths 1
Three Quarter Bath 1
HOA Fees $309/mo
HOA Y/N true
Abv Grd Liv Area 1,085
Originating Board REcolorado
Year Built 2001
Annual Tax Amount $2,252
Lot Size 0.470 Acres
Acres 0.47
Property Description
SELLER UNDER CONTRACT ON REPLACEMENT HOME & SAYS AT THIS PRICE, BUY NOW! WELCOME TO THIS BRIGHT AND SPACIOUS 2 BEDROOM/2 BATHROOM LOFT in the HEART OF DOWNTOWN DENVER'S BALLPARK Neighborhood. This unit offers LARGE OPEN CONCEPT living area with built in shelves and HARDWOOD FLOORS. 11 FOOT CEILINGS make the unit feel even bigger. Beautiful EXPOSED BRICK in living room. CONCRETE KITCHEN COUNTERTOPS . Dining area opens to LARGE PRIVATE PATIO. Master Bedroom with big WALK IN CLOSET and EN SUITE MASTER BATH with beautiful tile. 2nd non-conforming bedroom can be used as sleeping area (will hold a queen size bed) or office. 2nd bathroom with WASHER AND DRYER IN UNIT. Your FAVORITE AREA will be the ENORMOUS BALCONY! You will enjoy OUTSIDE dining, relaxing and entertaining! VIEWS! Unit also includes Security Entrance and 1 DEEDED UNDERGROUND PARKING SPOT. Dishwasher, Stove, Refrigerator included. Dog park near by. Located close to the newly updated Union Station. Enjoy a short walk to a baseball game at COORS FIELD or dinner at one of LODO'S many Restaurants. Walk to KING SOOPERS.
EVERYTHING DOWNTOWN DENVER HAS TO OFFER IS JUST MINUTES AWAY.
Location
State CO
County Denver
Community Elevator
Area Metro Denver
Zoning R-MU-30
Direction The locbox is on the south side of the building. There is an entrance into the building on the south side where the locboxes are kept. The building front entrance is on Inca. There you will also find the mail boxes and elevator.
Rooms
Primary Bedroom Level Main
Master Bedroom 13x12
Bedroom 2 Main 6x7
Interior
Interior Features Open Floorplan, Walk-In Closet(s), Loft
Heating Forced Air
Cooling Central Air
Window Features Double Pane Windows
Appliance Dishwasher, Refrigerator, Washer, Dryer, Disposal
Laundry Main Level
Exterior
Exterior Feature Balcony
Garage Spaces 1.0
Community Features Elevator
Utilities Available Electricity Available, Cable Available
Roof Type Other
Street Surface Paved
Handicap Access No Stairs, Accessible Elevator Installed
Building
Faces East
Story 1
Sewer City Sewer, Public Sewer
Water City Water
Level or Stories One
Structure Type Wood/Frame,Brick/Brick Veneer,Metal Siding
New Construction false
Schools
Elementary Schools Gilpin
Middle Schools Cole Arts And Science Academy
High Schools East
School District Denver 1
Others
HOA Fee Include Trash,Snow Removal,Maintenance Structure,Water/Sewer,Hazard Insurance
Senior Community false
SqFt Source Assessor
Special Listing Condition Private Owner
Read Less Info
Want to know what your home might be worth? Contact us for a FREE valuation!

Our team is ready to help you sell your home for the highest possible price ASAP

Bought with The BLOCK inc
“My job is to find and attract mastery-based agents to the office, protect the culture, and make sure everyone is happy! ”
201 Coffman Street # 1902, Longmont, Colorado, 80502, United States






