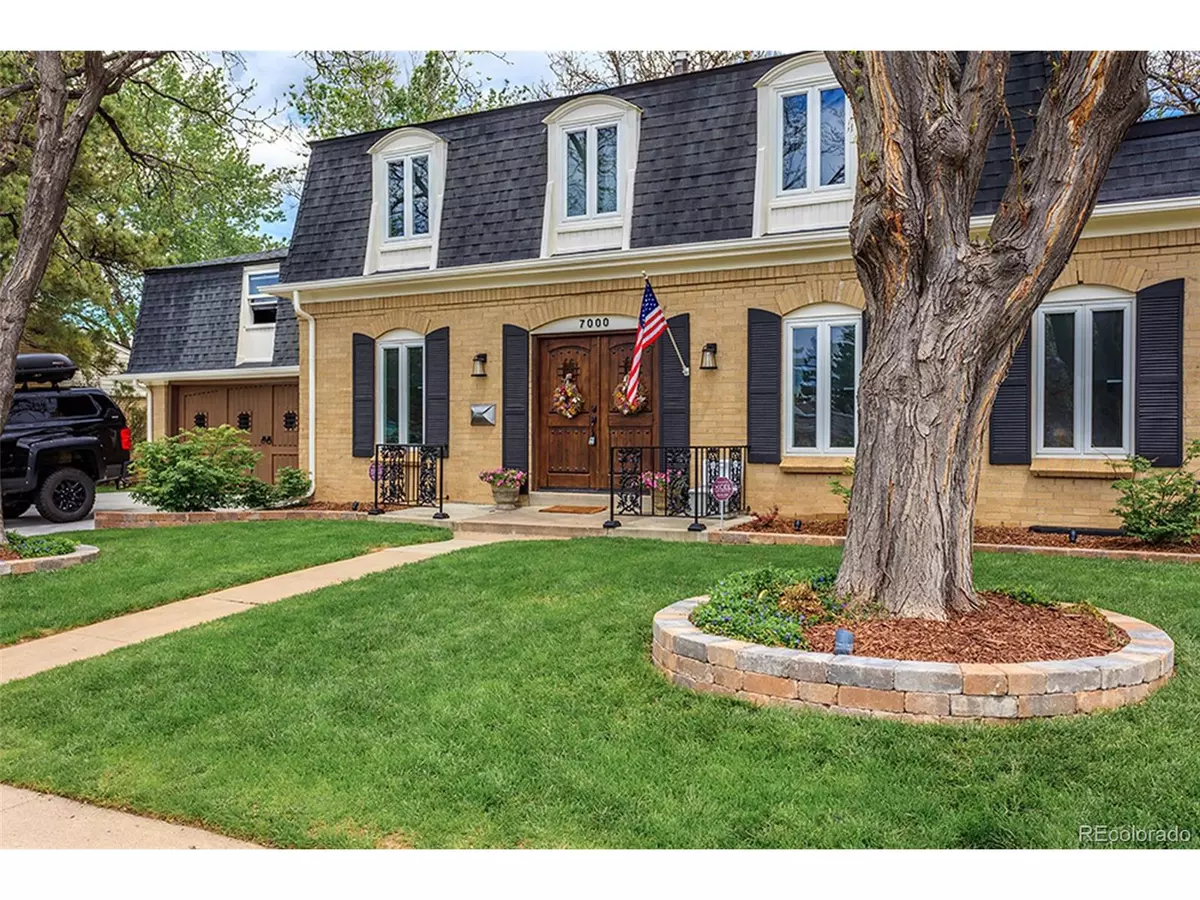$661,000
$675,000
2.1%For more information regarding the value of a property, please contact us for a free consultation.
4 Beds
3 Baths
2,568 SqFt
SOLD DATE : 07/17/2020
Key Details
Sold Price $661,000
Property Type Single Family Home
Sub Type Residential-Detached
Listing Status Sold
Purchase Type For Sale
Square Footage 2,568 sqft
Subdivision Cherry Knolls
MLS Listing ID 6091174
Sold Date 07/17/20
Bedrooms 4
Half Baths 1
Three Quarter Bath 2
HOA Fees $10/ann
HOA Y/N true
Abv Grd Liv Area 2,568
Originating Board REcolorado
Year Built 1964
Annual Tax Amount $5,081
Lot Size 10,454 Sqft
Acres 0.24
Property Description
Exquisite design & modern elegance are completely embodied in this fully remodeled, one-of-a-kind home located in the desirable Cherry Knolls! Beautifully refinished hardwoods & natural light flow through the airy layout. Guests are greeted by a welcoming foyer, executive study, upgraded half bath & generous living room w/ stately French doors that open onto the dining room. Entertain in style in the dining room graced w/ a refinished brick fireplace, wall-to-wall custom concrete mantle & stunning euro-style pendant lighting, hand-crafted w/ blown glass. The gourmet kitchen is well-appointed w/ quartz countertops, farmhouse sink, premium stainless appliances w/ wall-mounted hood range, designer cabinets, wet bar w/ built-in wine cooler, large pantry & breakfast bar w/ vintage pendant lighting. An ultimate retreat, the master suite includes a spa-like bath w/ floor-to-wall stone tiles, frameless glass shower w/ integrated seating, console vanity w/ vessel sink, & sleek wall-mounted faucets. Three tastefully designed bedrooms rest in the upper floor w/ chic light fixtures as well as a renovated hall bath showcasing farmhouse double vanities, floor-to-ceiling shower tiles, modern chrome faucets, & vintage-inspired industrial lighting. Above the garage sits a lofty bonus room, great for family activities. New roof & water heater. The incredible covered patio is set w/ domed skylights & has been redesigned w/ a new stacked stone gas fireplace, charming sitting area, & outdoor dining space. Enjoy the professionally landscaped yard, barbeques on the sundeck & endless laps in the swim-spa pool! Five-panel modern shaker doors have been added throughout the home in addition to the rustic-styled double garage door. Expansive basement has been primed & is ready to be modified for use. Excellent location surrounded by parks, trails, & top-rated schools. Minutes from the community pool, Streets of SouthGlenn, major routes, rec centers, & infinite dining options.
Location
State CO
County Arapahoe
Area Metro Denver
Zoning RES
Rooms
Basement Partial, Unfinished
Primary Bedroom Level Upper
Master Bedroom 14x14
Bedroom 2 Upper 12x12
Bedroom 3 Upper 12x12
Bedroom 4 Upper 10x13
Interior
Interior Features Study Area, Eat-in Kitchen, Pantry, Wet Bar
Heating Forced Air, Baseboard
Cooling Central Air, Ceiling Fan(s)
Fireplaces Type 2+ Fireplaces, Gas, Gas Logs Included, Dining Room
Fireplace true
Window Features Skylight(s),Double Pane Windows
Appliance Self Cleaning Oven, Dishwasher, Refrigerator, Washer, Dryer, Microwave, Disposal
Laundry In Basement
Exterior
Exterior Feature Hot Tub Included
Garage Spaces 2.0
Fence Fenced
Pool Private
Utilities Available Natural Gas Available
Roof Type Composition
Street Surface Paved
Handicap Access Level Lot
Porch Patio
Private Pool true
Building
Lot Description Gutters, Lawn Sprinkler System, Level
Story 2
Foundation Slab
Sewer City Sewer, Public Sewer
Water City Water
Level or Stories Two
Structure Type Wood/Frame,Brick/Brick Veneer,Concrete
New Construction false
Schools
Elementary Schools Sandburg
Middle Schools Newton
High Schools Arapahoe
School District Littleton 6
Others
Senior Community false
Special Listing Condition Private Owner
Read Less Info
Want to know what your home might be worth? Contact us for a FREE valuation!

Our team is ready to help you sell your home for the highest possible price ASAP

Bought with RE/MAX ALLIANCE
“My job is to find and attract mastery-based agents to the office, protect the culture, and make sure everyone is happy! ”
201 Coffman Street # 1902, Longmont, Colorado, 80502, United States






