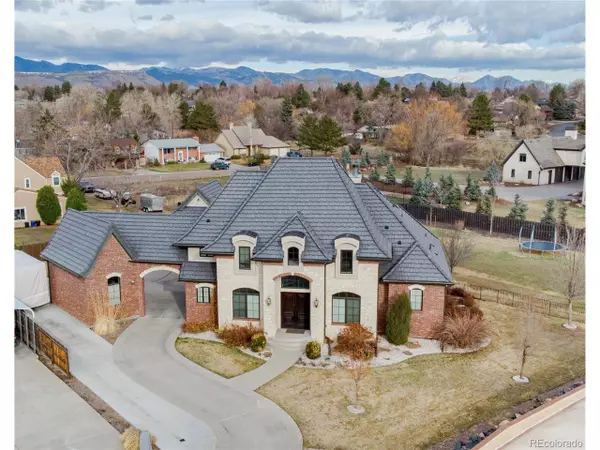$1,455,500
$1,425,000
2.1%For more information regarding the value of a property, please contact us for a free consultation.
7 Beds
9 Baths
6,744 SqFt
SOLD DATE : 03/15/2021
Key Details
Sold Price $1,455,500
Property Type Single Family Home
Sub Type Residential-Detached
Listing Status Sold
Purchase Type For Sale
Square Footage 6,744 sqft
Subdivision Mackey Sub
MLS Listing ID 3793025
Sold Date 03/15/21
Bedrooms 7
Full Baths 6
Half Baths 2
Three Quarter Bath 1
HOA Y/N false
Abv Grd Liv Area 4,009
Originating Board REcolorado
Year Built 2008
Annual Tax Amount $6,832
Lot Size 0.650 Acres
Acres 0.65
Property Description
Spectacular estate with more than 6500 square feet of fine craftsmanship located on .65 acres. Features include a large custom gourmet kitchen, granite countertops, custom cabinetry, top-of-the-line appliances and light fixtures. New hardwood floors, new carpeting, new tile roof, and LED lighting throughout. The spacious living room includes built-in custom shelves and a gas log fireplace. The main floor master retreat includes a private walk-out to the spacious patio, 5-piece luxurious bathroom with freestanding tub, heated floors, heated towel rack, rain shower, and custom wardrobe cabinets in the walk-in master closet. The main floor includes an additional bedroom with private bathroom, a laundry room, a formal dining room, and home office.
The second floor features two bedrooms with private bathrooms, a grand-sized laundry room, and a guest bedroom suite with breathtaking mountain views from the balcony.
The ground level offers a media room, grand entertainment room, wet bar, exercise room, steam room, bedroom and additional bathrooms.
The professionally landscaped backyard provides abundant space for entertaining, an outdoor living area, built-in grill and hot tub.
This home feautures an impeccable courtyard, two car attached garage, one car (oversized) detached garage, each with epoxy floors, and an additional living space above the two car garage with a space to create a home office or library. All set against the sweeping panoramic views of the Rocky Mountains.
Great location, surrounded by the desirable Applewood community, nine miles to Denver Downtown, minutes away from Lutheran Medical Center, Crown Hill Open Space Park, Tabor Lake, major intersections and state highways.
Location
State CO
County Jefferson
Community Fitness Center
Area Metro Denver
Rooms
Basement Full, Partially Finished, Sump Pump
Primary Bedroom Level Main
Bedroom 2 Upper
Bedroom 3 Upper
Bedroom 4 Upper
Bedroom 5 Main
Interior
Interior Features Study Area, Cathedral/Vaulted Ceilings, Open Floorplan, Pantry, Walk-In Closet(s), Wet Bar, Kitchen Island, Steam Shower
Heating Forced Air
Cooling Central Air, Ceiling Fan(s)
Fireplaces Type Gas, Gas Logs Included, Family/Recreation Room Fireplace, Single Fireplace
Fireplace true
Appliance Dishwasher, Refrigerator, Bar Fridge, Microwave
Laundry Main Level
Exterior
Exterior Feature Gas Grill, Balcony, Hot Tub Included
Garage Oversized
Garage Spaces 3.0
Community Features Fitness Center
Waterfront false
Roof Type Tile
Porch Patio
Parking Type Oversized
Building
Lot Description Lawn Sprinkler System, Cul-De-Sac
Story 2
Water City Water
Level or Stories Two
Structure Type Wood/Frame,Brick/Brick Veneer,Stone,Stucco
New Construction false
Schools
Elementary Schools Prospect Valley
Middle Schools Everitt
High Schools Wheat Ridge
School District Jefferson County R-1
Others
Senior Community false
SqFt Source Assessor
Special Listing Condition Private Owner
Read Less Info
Want to know what your home might be worth? Contact us for a FREE valuation!

Our team is ready to help you sell your home for the highest possible price ASAP

Bought with Keller Williams Realty Downtown LLC

“My job is to find and attract mastery-based agents to the office, protect the culture, and make sure everyone is happy! ”
201 Coffman Street # 1902, Longmont, Colorado, 80502, United States






