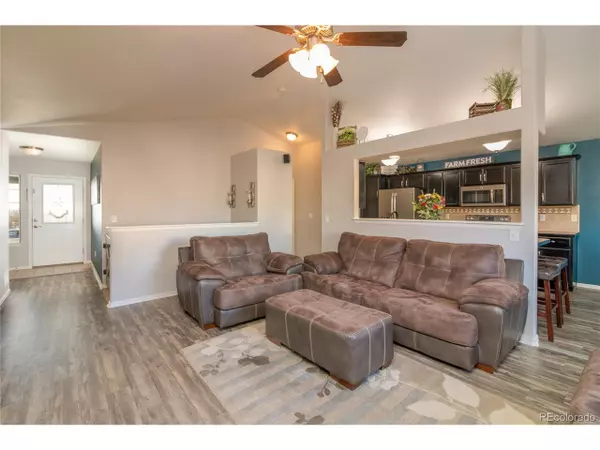$373,000
$365,000
2.2%For more information regarding the value of a property, please contact us for a free consultation.
5 Beds
3 Baths
2,704 SqFt
SOLD DATE : 03/20/2020
Key Details
Sold Price $373,000
Property Type Single Family Home
Sub Type Residential-Detached
Listing Status Sold
Purchase Type For Sale
Square Footage 2,704 sqft
Subdivision Timber Ridge Pud 3Rd Fg
MLS Listing ID 8162637
Sold Date 03/20/20
Style Ranch
Bedrooms 5
Full Baths 2
Three Quarter Bath 1
HOA Fees $13/ann
HOA Y/N true
Abv Grd Liv Area 1,352
Originating Board REcolorado
Year Built 2009
Annual Tax Amount $1,778
Lot Size 6,534 Sqft
Acres 0.15
Property Description
Come and see this stunning FIVE-bedroom three bath ranch style home in Severance. This open floor plan home begins with a large living room complete with a custom fireplace and vaulted ceilings. Overlooking the living room is a beautiful kitchen that has seen attention to every detail. It offers slate appliances, a breakfast bar, a separate dining area and plenty of storage including a pantry. The main floor offers three bedrooms including a spacious master suite with a large master bath. Downstairs boasts two more bedrooms and an expansive family room with a bar and the same attention to detail that can be seen upstairs. Outside, the home features a large covered front porch, a two-car garage, a fenced yard, a massive back deck, perfect for entertaining and lease free solar. Mineral rights excluded. Included water filtration system. The house sits in a great neighborhood and is in walking distance to schools and more. This one won't last long!
Location
State CO
County Weld
Area Greeley/Weld
Rooms
Basement Partially Finished
Primary Bedroom Level Main
Bedroom 2 Main
Bedroom 3 Main
Bedroom 4 Basement
Bedroom 5 Basement
Interior
Interior Features Eat-in Kitchen, Pantry
Heating Forced Air
Cooling Central Air, Ceiling Fan(s)
Fireplaces Type Living Room
Fireplace true
Appliance Self Cleaning Oven, Dishwasher, Microwave, Water Purifier Owned, Disposal
Laundry Main Level
Exterior
Garage Spaces 2.0
Fence Fenced
Utilities Available Natural Gas Available, Electricity Available, Cable Available
Waterfront false
Roof Type Composition
Street Surface Paved
Porch Patio, Deck
Building
Lot Description Mineral Rights Excluded
Story 1
Sewer City Sewer, Public Sewer
Water City Water
Level or Stories One
Structure Type Wood/Frame,Wood Siding
New Construction false
Schools
Elementary Schools Range View
Middle Schools Severance
High Schools Severance
School District Weld Re-4
Others
Senior Community false
Special Listing Condition Private Owner
Read Less Info
Want to know what your home might be worth? Contact us for a FREE valuation!

Our team is ready to help you sell your home for the highest possible price ASAP

Bought with NON MLS PARTICIPANT

“My job is to find and attract mastery-based agents to the office, protect the culture, and make sure everyone is happy! ”
201 Coffman Street # 1902, Longmont, Colorado, 80502, United States






