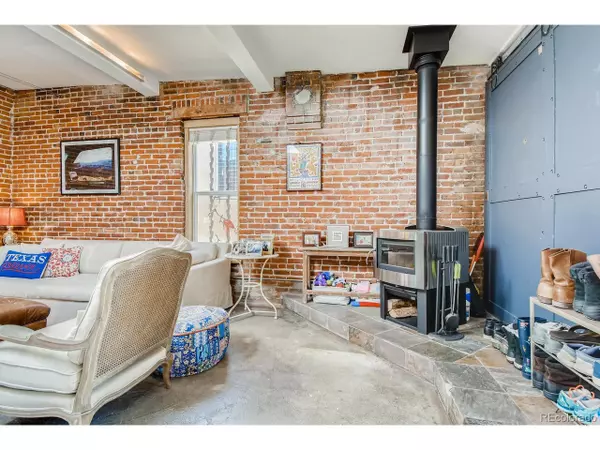$490,000
$525,000
6.7%For more information regarding the value of a property, please contact us for a free consultation.
2 Beds
2 Baths
1,378 SqFt
SOLD DATE : 09/04/2020
Key Details
Sold Price $490,000
Property Type Townhouse
Sub Type Attached Dwelling
Listing Status Sold
Purchase Type For Sale
Square Footage 1,378 sqft
Subdivision Lohi
MLS Listing ID 7529543
Sold Date 09/04/20
Style Contemporary/Modern,Ranch
Bedrooms 2
Full Baths 1
Three Quarter Bath 1
HOA Fees $285/mo
HOA Y/N true
Abv Grd Liv Area 1,378
Originating Board REcolorado
Year Built 1902
Annual Tax Amount $1,947
Lot Size 6,534 Sqft
Acres 0.15
Property Description
Rare END UNIT in the heart of LoHi just steps from some of Denver's best restaurants, bars, and shops!! This is a totally one-of-a-kind condo--one of the few in LoHi with its own private exterior entrance off a beautiful courtyard!! Can be used as a one or two bedroom unit. You'll love the large open living space with exposed brick and a wood-burning stove, the beautiful old sliding security door, the option of keeping the large bedroom space or using it as extra living space, the additional almost hidden bedroom suite with en-suite master bathroom/jetted tub/shower/walk-in closet/extra laundry/extra kitchenette/additional emergency egress. RARE potential to add a second level above (contact for more details). BONUS attic space offers extra storage (likely not included in the square footage measurement). Comes with 2 of the 8 parking spaces in the lot immediately to the east--but being in the heart of LoHi and so close to downtown it is unlikely you'd need a car! AMAZING opportunity to OWN in the heart of LoHi! 3-D virtual tour available here: https://my.matterport.com/show/?m=t5KKg4oCHva&mls=1 **Please note that this sale requires cash or a portfolio loan due to another owner owning multiple units in the building and that this unit may not be used for short-term rental purposes or as two separate units. Seller is willing to remove the stairs to the rear egress door if Buyer desires. Buyer to verify all information.**
Location
State CO
County Denver
Area Metro Denver
Zoning C-MX-5
Rooms
Primary Bedroom Level Main
Bedroom 2 Main
Interior
Interior Features Open Floorplan, Walk-In Closet(s), Loft
Heating Forced Air, Wood Stove
Cooling Central Air, Room Air Conditioner, Ceiling Fan(s)
Fireplaces Type Living Room, Single Fireplace
Fireplace true
Window Features Double Pane Windows
Appliance Dishwasher, Refrigerator, Washer, Dryer, Microwave, Disposal
Laundry Upper Level
Exterior
Garage Spaces 2.0
Utilities Available Electricity Available, Cable Available
Waterfront false
Roof Type Other,Flat
Street Surface Paved
Handicap Access No Stairs
Building
Lot Description Gutters
Faces East
Story 1
Sewer City Sewer, Public Sewer
Water City Water
Level or Stories One
Structure Type Brick/Brick Veneer
New Construction false
Schools
Elementary Schools Trevista At Horace Mann
Middle Schools Strive Sunnyside
High Schools North
School District Denver 1
Others
HOA Fee Include Snow Removal,Maintenance Structure,Water/Sewer,Hazard Insurance
Senior Community false
SqFt Source Assessor
Special Listing Condition Private Owner
Read Less Info
Want to know what your home might be worth? Contact us for a FREE valuation!

Our team is ready to help you sell your home for the highest possible price ASAP

Bought with LoKation Real Estate

“My job is to find and attract mastery-based agents to the office, protect the culture, and make sure everyone is happy! ”
201 Coffman Street # 1902, Longmont, Colorado, 80502, United States






