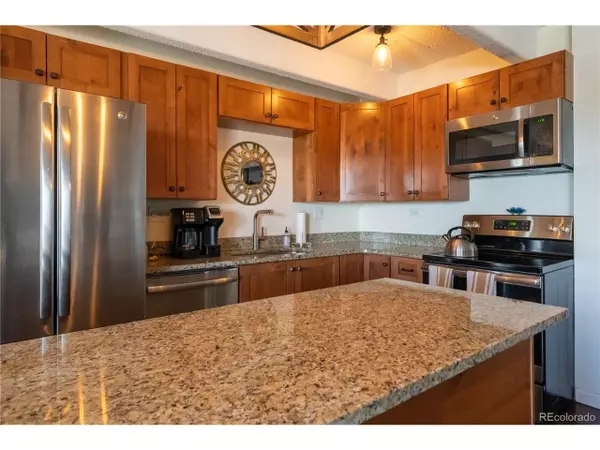$380,000
$390,000
2.6%For more information regarding the value of a property, please contact us for a free consultation.
2 Beds
2 Baths
970 SqFt
SOLD DATE : 03/16/2020
Key Details
Sold Price $380,000
Property Type Townhouse
Sub Type Attached Dwelling
Listing Status Sold
Purchase Type For Sale
Square Footage 970 sqft
Subdivision Capitol Hill
MLS Listing ID 5886568
Sold Date 03/16/20
Style Contemporary/Modern,Ranch
Bedrooms 2
Full Baths 1
Three Quarter Bath 1
HOA Fees $505/mo
HOA Y/N true
Abv Grd Liv Area 970
Originating Board REcolorado
Year Built 1967
Annual Tax Amount $1,827
Lot Size 0.530 Acres
Acres 0.53
Property Description
Gorgeous updated 2 Bed 2 Bath condo in highly desired Capitol Hill neighborhood. Downtown city view from bedroom and balcony! Newer stainless steel appliances, newer soft close cabinets, granite counters, hardwood floors throughout, newer electric panel, updated bathrooms, updated edison bulbs throughout. Master suite with full bath and dual closets, reclaimed wood on wall from actual gold mine! Large 2nd bedroom and 3/4 bath. 2 reserved parking spaces (1 in garage, 1 in lot) and personal storage unit. Secure building, elevator, indoor pool, bike storage room, media room, pool table, gym, sauna, large community patio with grill great for hosting events! HOA includes heating, cooling, free washers and dryers on each floor (closest one is 10 ft from front door), personal wifi for each unit (not shared with the whole building). Walkable (89 walk score), excellent transit (72 transit score), bikeable (87 bike score). Grocery stores (just a few blocks to King Soopers), restaurants, coffee shops, yoga studios, music venues and nightlife all within a few blocks from your new home!
Location
State CO
County Denver
Community Clubhouse, Pool, Sauna, Fitness Center, Extra Storage, Elevator
Area Metro Denver
Zoning G-MU-5
Rooms
Primary Bedroom Level Main
Bedroom 2 Main
Interior
Interior Features Eat-in Kitchen, Open Floorplan, Walk-In Closet(s), Kitchen Island
Heating Hot Water
Cooling Central Air
Appliance Dishwasher
Laundry Common Area
Exterior
Exterior Feature Balcony
Garage Spaces 2.0
Community Features Clubhouse, Pool, Sauna, Fitness Center, Extra Storage, Elevator
Utilities Available Electricity Available
Waterfront false
View City
Roof Type Tar/Gravel
Street Surface Paved
Handicap Access Accessible Elevator Installed
Building
Story 1
Sewer City Sewer, Public Sewer
Water City Water
Level or Stories One
Structure Type Stucco,Concrete
New Construction false
Schools
Elementary Schools Dora Moore
Middle Schools Morey
High Schools East
School District Denver 1
Others
HOA Fee Include Trash,Snow Removal,Maintenance Structure,Water/Sewer,Heat
Senior Community false
SqFt Source Assessor
Special Listing Condition Private Owner
Read Less Info
Want to know what your home might be worth? Contact us for a FREE valuation!

Our team is ready to help you sell your home for the highest possible price ASAP

Bought with Compass - Denver

“My job is to find and attract mastery-based agents to the office, protect the culture, and make sure everyone is happy! ”
201 Coffman Street # 1902, Longmont, Colorado, 80502, United States






