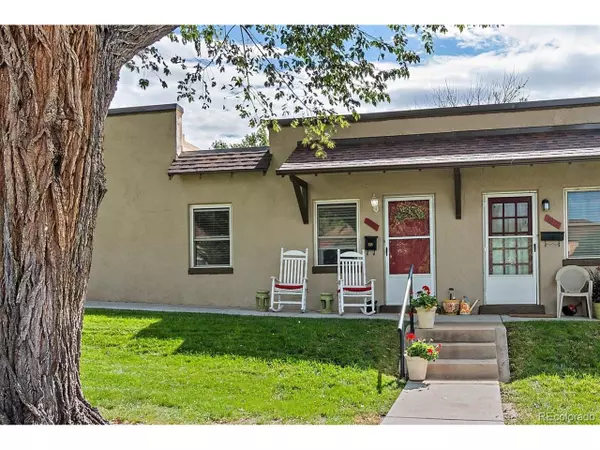$290,000
$290,000
For more information regarding the value of a property, please contact us for a free consultation.
2 Beds
1 Bath
606 SqFt
SOLD DATE : 10/02/2020
Key Details
Sold Price $290,000
Property Type Townhouse
Sub Type Attached Dwelling
Listing Status Sold
Purchase Type For Sale
Square Footage 606 sqft
Subdivision Sloans Lake
MLS Listing ID 6900761
Sold Date 10/02/20
Style Contemporary/Modern,Ranch
Bedrooms 2
Full Baths 1
HOA Fees $315/mo
HOA Y/N true
Abv Grd Liv Area 606
Originating Board REcolorado
Year Built 1943
Annual Tax Amount $1,354
Lot Size 1.060 Acres
Acres 1.06
Property Description
Lovely 2 bedroom condo in the heart of very desirable Sloan's Lake. Very well maintained condo; new paint, new roof, new concrete sidewalks. Hardwoods and tile floors throughout the interior. Large shade trees all around the complex and a nice green belt in the rear of the condo. Deeded one car garage plus street parking for guests. Garage located in the rear of the complex #13. Coin op washing machines and dryers for laundry. A quick walk over to Sloan's Lake for hiking & fishing. Tons of restaurants and bars nearby within walking distance. Bus and light rail close by for public transportation. For investors, 6 month minimum lease required for rentals. HOA includes water, sewer, heat, exterior maintenance, exterior insurance, grounds maintenance, and trash.
Location
State CO
County Denver
Area Metro Denver
Zoning U-SU-C
Direction GPS works well for this property
Rooms
Primary Bedroom Level Main
Master Bedroom 10x10
Bedroom 2 Main 10x10
Interior
Interior Features Eat-in Kitchen
Heating Hot Water
Cooling Room Air Conditioner, Ceiling Fan(s)
Fireplaces Type None
Fireplace false
Window Features Double Pane Windows
Appliance Refrigerator
Laundry Common Area
Exterior
Garage Spaces 1.0
Utilities Available Electricity Available, Cable Available
Waterfront false
View City
Roof Type Rubber
Street Surface Paved
Handicap Access Accessible Approach with Ramp, No Stairs
Porch Patio
Building
Faces West
Story 1
Foundation Slab
Sewer City Sewer, Public Sewer
Water City Water
Level or Stories One
Structure Type Block,Adobe,Concrete
New Construction false
Schools
Elementary Schools Brown
Middle Schools Strive Sunnyside
High Schools North
School District Denver 1
Others
HOA Fee Include Trash,Maintenance Structure,Water/Sewer,Heat,Hazard Insurance
Senior Community false
SqFt Source Assessor
Special Listing Condition Private Owner
Read Less Info
Want to know what your home might be worth? Contact us for a FREE valuation!

Our team is ready to help you sell your home for the highest possible price ASAP

Bought with Kentwood Real Estate Cherry Creek

“My job is to find and attract mastery-based agents to the office, protect the culture, and make sure everyone is happy! ”
201 Coffman Street # 1902, Longmont, Colorado, 80502, United States






