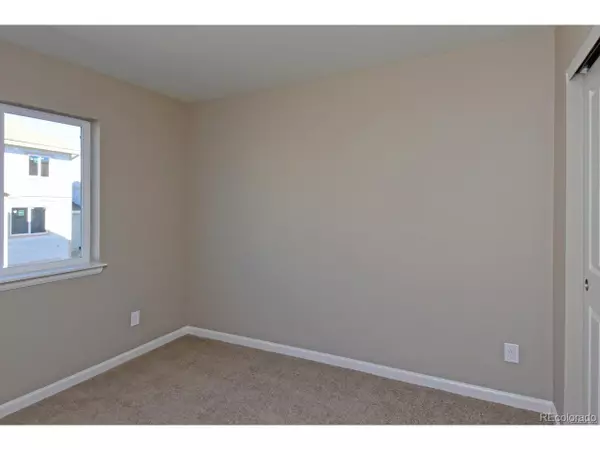$429,900
$435,000
1.2%For more information regarding the value of a property, please contact us for a free consultation.
3 Beds
3 Baths
2,249 SqFt
SOLD DATE : 03/13/2020
Key Details
Sold Price $429,900
Property Type Single Family Home
Sub Type Residential-Detached
Listing Status Sold
Purchase Type For Sale
Square Footage 2,249 sqft
Subdivision Crystal Valley Ranch
MLS Listing ID 4625079
Sold Date 03/13/20
Bedrooms 3
Full Baths 2
Half Baths 1
HOA Fees $69/mo
HOA Y/N true
Abv Grd Liv Area 2,249
Originating Board REcolorado
Year Built 2016
Annual Tax Amount $3,392
Lot Size 3,920 Sqft
Acres 0.09
Property Description
This almost new Richmond Flemington model home still is like NEW! Every space in this home will make you question if anyone ever lived in it! With it's incredible location, just a walk away from Rhyolite Park and just minutes to the heart of Castle Rock with all of its shopping, dining and events, this is the perfect home in the perfect location. Upstairs the master suite has it's own full bath with double vanity sinks and a walk in closet. You still have 2 more bedrooms upstairs with a full bath to share, UPSTAIRS laundry and a bonus loft area. The main floor is host to a front study, a half bath, mud room area, large family room with a gas fireplace, large dining area attached to the kitchen and the kitchen. The kitchen has granite countertops, stainless steel appliances and a large walk in pantry. The basement is unfinished and can be transformed to whatever you can dream.
Location
State CO
County Douglas
Community Clubhouse, Pool
Area Metro Denver
Zoning Res
Rooms
Basement Full, Unfinished
Primary Bedroom Level Upper
Bedroom 2 Upper
Bedroom 3 Upper
Interior
Interior Features Eat-in Kitchen, Pantry, Walk-In Closet(s), Loft
Heating Forced Air
Cooling Central Air
Fireplaces Type Gas, Gas Logs Included, Family/Recreation Room Fireplace, Single Fireplace
Fireplace true
Window Features Window Coverings,Double Pane Windows
Appliance Self Cleaning Oven, Dishwasher, Refrigerator, Washer, Dryer, Microwave, Trash Compactor, Disposal
Laundry Upper Level
Exterior
Garage Spaces 2.0
Fence Fenced
Community Features Clubhouse, Pool
Utilities Available Natural Gas Available, Electricity Available, Cable Available
Roof Type Composition
Street Surface Paved
Handicap Access Level Lot
Porch Patio
Building
Lot Description Level
Story 2
Sewer City Sewer, Public Sewer
Water City Water
Level or Stories Two
Structure Type Wood/Frame,Composition Siding,Concrete
New Construction false
Schools
Elementary Schools South Ridge
Middle Schools Mesa
High Schools Douglas County
School District Douglas Re-1
Others
HOA Fee Include Trash
Senior Community false
SqFt Source Assessor
Special Listing Condition Private Owner
Read Less Info
Want to know what your home might be worth? Contact us for a FREE valuation!

Our team is ready to help you sell your home for the highest possible price ASAP

Bought with eXp Realty, LLC
“My job is to find and attract mastery-based agents to the office, protect the culture, and make sure everyone is happy! ”
201 Coffman Street # 1902, Longmont, Colorado, 80502, United States






