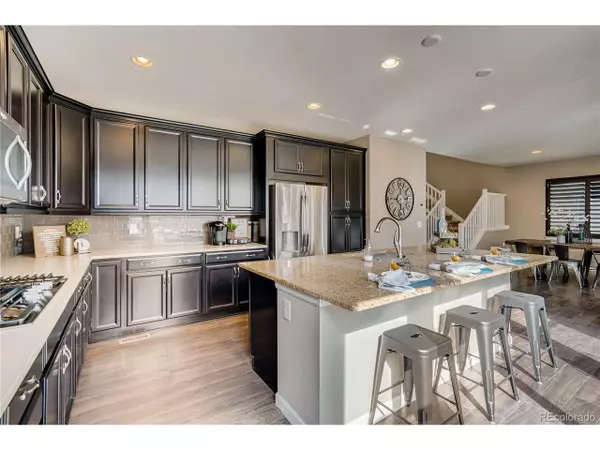$530,000
$540,000
1.9%For more information regarding the value of a property, please contact us for a free consultation.
4 Beds
4 Baths
2,714 SqFt
SOLD DATE : 01/24/2020
Key Details
Sold Price $530,000
Property Type Single Family Home
Sub Type Residential-Detached
Listing Status Sold
Purchase Type For Sale
Square Footage 2,714 sqft
Subdivision Candelas
MLS Listing ID 7475992
Sold Date 01/24/20
Bedrooms 4
Full Baths 2
Half Baths 1
Three Quarter Bath 1
HOA Y/N true
Abv Grd Liv Area 2,714
Originating Board REcolorado
Year Built 2017
Annual Tax Amount $5,873
Lot Size 5,227 Sqft
Acres 0.12
Property Description
Classic two-story home in growing community of Candelas. This home has charm from the outside, as you enter, you'll be drawn to the mushroom colored plank floors throughout the main level. Office off the main entry with a powder room is perfect for work-from-home scenarios. Many of the windows are adorned with high-end plantation shutters. The main living area is an open floor plan with dining, living & kitchen wrapped into one room. Kitchen has black cabinets with two toned counters, a large island, 5 burner gas range, SS appliances, dual ovens. Chef's kitchen indeed! Out back has a pristine Trex deck as well as an upper patio perfect for a firepit. Upstairs hosts 3 spare bedrooms, one w/ an adjoining 3/4 bath as well as a full hall bath.Laundry on this level. Loft off the master has endless possibilities.Master has two separate oversized walk-in closets. Master bath is decked out in neutral tile with tons of counter space & soaker tub. Located a block from the pool/workout facility.
Location
State CO
County Jefferson
Community Clubhouse, Pool, Fitness Center
Area Metro Denver
Zoning R
Direction From Indiana Street, turn West on Candelas Pkwy, turn Right onto McIntyre St, turn Right onto W 94th Ave, house is on the Right
Rooms
Basement Full, Unfinished
Primary Bedroom Level Upper
Master Bedroom 20x14
Bedroom 2 Upper 15x12
Bedroom 3 Upper 14x12
Bedroom 4 Upper 14x11
Interior
Interior Features Eat-in Kitchen, Open Floorplan, Walk-In Closet(s), Loft, Kitchen Island
Heating Forced Air
Cooling Central Air
Window Features Window Coverings
Appliance Double Oven, Dishwasher, Refrigerator, Washer, Dryer, Microwave
Laundry Upper Level
Exterior
Parking Features Oversized
Garage Spaces 2.0
Fence Fenced
Community Features Clubhouse, Pool, Fitness Center
Utilities Available Natural Gas Available
View Mountain(s)
Roof Type Composition
Street Surface Paved
Porch Patio, Deck
Building
Lot Description Lawn Sprinkler System
Story 2
Sewer City Sewer, Public Sewer
Water City Water
Level or Stories Two
Structure Type Wood/Frame,Stone,Wood Siding
New Construction false
Schools
Elementary Schools Three Creeks
Middle Schools Wayne Carle
High Schools Ralston Valley
School District Jefferson County R-1
Others
Senior Community false
SqFt Source Assessor
Special Listing Condition Private Owner
Read Less Info
Want to know what your home might be worth? Contact us for a FREE valuation!

Our team is ready to help you sell your home for the highest possible price ASAP

Bought with MB STOEHR & COMPANY
“My job is to find and attract mastery-based agents to the office, protect the culture, and make sure everyone is happy! ”
201 Coffman Street # 1902, Longmont, Colorado, 80502, United States






