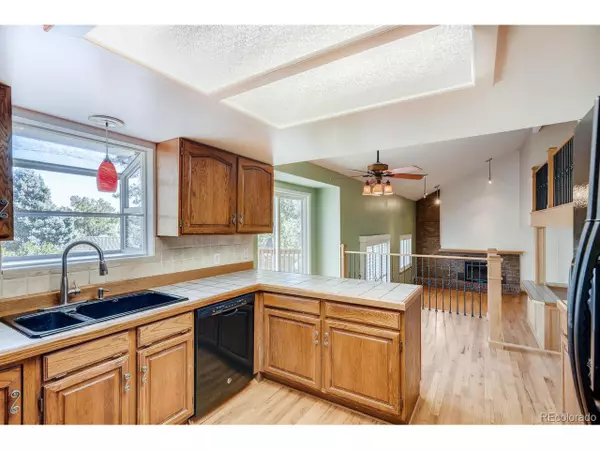$415,000
$415,000
For more information regarding the value of a property, please contact us for a free consultation.
3 Beds
3 Baths
2,477 SqFt
SOLD DATE : 11/26/2019
Key Details
Sold Price $415,000
Property Type Single Family Home
Sub Type Residential-Detached
Listing Status Sold
Purchase Type For Sale
Square Footage 2,477 sqft
Subdivision Dutch Creek Village
MLS Listing ID 2488063
Sold Date 11/26/19
Bedrooms 3
Full Baths 2
Half Baths 1
HOA Y/N false
Abv Grd Liv Area 2,153
Originating Board REcolorado
Year Built 1980
Annual Tax Amount $2,459
Lot Size 8,276 Sqft
Acres 0.19
Property Description
Awesome sweat equity opportunity in this open floor plan 3bed 3ba home. Situated on a nearly 8500 square foot cul-de-sac lot. This home boasts vaulted ceilings, beautiful real wood floors, new iron/wood railings, gorgeous plantation shutters (on main floor windows). All attached appliances are included. Laundry area has been relocated to the basement, but originally located on lower level adjacent to the powder bath. Oversized 2car garage with room for work area. Good size back yard with mature landscape. This has been a very loved home with thousands in renovations started, now ready for your idea's and a little bit of work to make it your own!
Location
State CO
County Jefferson
Area Metro Denver
Zoning P-D
Rooms
Basement Partial, Partially Finished
Primary Bedroom Level Upper
Master Bedroom 11x16
Bedroom 2 Upper 14x10
Bedroom 3 Upper 12x10
Interior
Interior Features Eat-in Kitchen, Cathedral/Vaulted Ceilings, Open Floorplan, Walk-In Closet(s), Wet Bar
Heating Forced Air, Wood Stove
Cooling Central Air, Ceiling Fan(s)
Fireplaces Type Family/Recreation Room Fireplace, Single Fireplace
Fireplace true
Window Features Window Coverings,Double Pane Windows
Appliance Self Cleaning Oven, Dishwasher, Refrigerator, Washer, Dryer, Microwave, Disposal
Laundry Lower Level
Exterior
Garage Spaces 2.0
Fence Fenced
Utilities Available Natural Gas Available, Electricity Available, Cable Available
Waterfront false
Roof Type Wood
Street Surface Paved
Handicap Access Level Lot
Porch Patio, Deck
Building
Lot Description Gutters, Cul-De-Sac, Level
Faces West
Story 2
Foundation Slab
Sewer City Sewer, Public Sewer
Water City Water
Level or Stories Bi-Level
Structure Type Wood/Frame,Brick/Brick Veneer,Composition Siding,Concrete
New Construction false
Schools
Elementary Schools Leawood
Middle Schools Ken Caryl
High Schools Columbine
School District Jefferson County R-1
Others
Senior Community false
SqFt Source Assessor
Special Listing Condition Private Owner
Read Less Info
Want to know what your home might be worth? Contact us for a FREE valuation!

Our team is ready to help you sell your home for the highest possible price ASAP

Bought with Brokers Guild Homes

“My job is to find and attract mastery-based agents to the office, protect the culture, and make sure everyone is happy! ”
201 Coffman Street # 1902, Longmont, Colorado, 80502, United States






