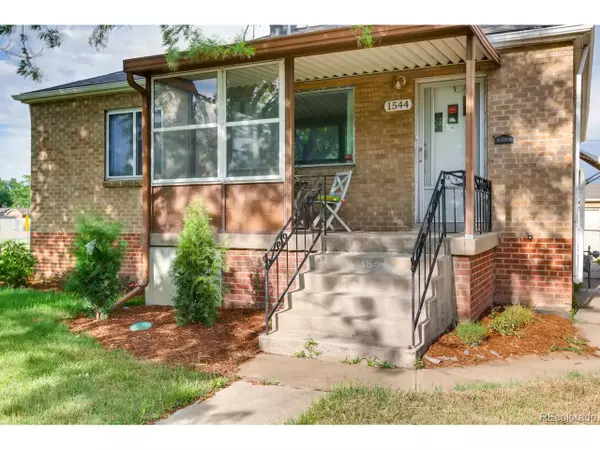$549,000
$549,000
For more information regarding the value of a property, please contact us for a free consultation.
3 Beds
2 Baths
2,051 SqFt
SOLD DATE : 09/02/2020
Key Details
Sold Price $549,000
Property Type Single Family Home
Sub Type Residential-Detached
Listing Status Sold
Purchase Type For Sale
Square Footage 2,051 sqft
Subdivision Stebbins Heights
MLS Listing ID 6183698
Sold Date 09/02/20
Style Ranch
Bedrooms 3
Full Baths 2
HOA Y/N false
Abv Grd Liv Area 1,231
Originating Board REcolorado
Year Built 1952
Annual Tax Amount $1,756
Lot Size 6,098 Sqft
Acres 0.14
Property Description
Absolutely stunning and fully remodeled home in the highly desirable area of DU, and walking distance to Wash Park, Platt Park, Pearl street with easy access to I25 and light rail! Where else can you get home in this location that is a move in ready home that boasts over 2000 sq ft, is fully remodeled, has a full brick exterior, and 2 car garage for this price? The remodel includes all new cabinetry and countertops, stainless steel appliances including refrigerator, all new laminate wood flooring, all new carpet and pad, paint, tile, and updated bathrooms! This 3 bedroom home has 2 rooms that are very flexible and can be used as an additional bedroom (has a closet), or bonus room, office, rec room-many possibilities! You will be in good company and have tremendous value as many of the surrounding homes are well over 1m! In addition, the lot next door is available to purchase through Denver on an offer basis! https://tours.virtuance.com/1059452?idx=1
Location
State CO
County Denver
Area Metro Denver
Zoning U-SU-C
Direction Located at the corner of Downing and Buchtel. Best place to park by garage off of Buchtel and walk along side/sidewalk to front door.
Rooms
Basement Full, Partially Finished
Primary Bedroom Level Main
Bedroom 2 Main
Bedroom 3 Main
Interior
Interior Features Eat-in Kitchen, Open Floorplan
Heating Forced Air, Baseboard
Cooling Evaporative Cooling
Window Features Window Coverings
Appliance Self Cleaning Oven, Dishwasher, Refrigerator, Microwave, Disposal
Laundry In Basement
Exterior
Garage Oversized
Garage Spaces 2.0
Fence Fenced
Utilities Available Natural Gas Available, Cable Available
Waterfront false
Roof Type Composition
Handicap Access Level Lot
Porch Patio
Parking Type Oversized
Building
Lot Description Gutters, Lawn Sprinkler System, Corner Lot, Level
Faces West
Story 1
Level or Stories One
Structure Type Brick/Brick Veneer,Block
New Construction false
Schools
Elementary Schools Asbury
Middle Schools Grant
High Schools South
School District Denver 1
Others
Senior Community false
SqFt Source Assessor
Special Listing Condition Private Owner
Read Less Info
Want to know what your home might be worth? Contact us for a FREE valuation!

Our team is ready to help you sell your home for the highest possible price ASAP

Bought with ONE REALTY LLC

“My job is to find and attract mastery-based agents to the office, protect the culture, and make sure everyone is happy! ”
201 Coffman Street # 1902, Longmont, Colorado, 80502, United States






