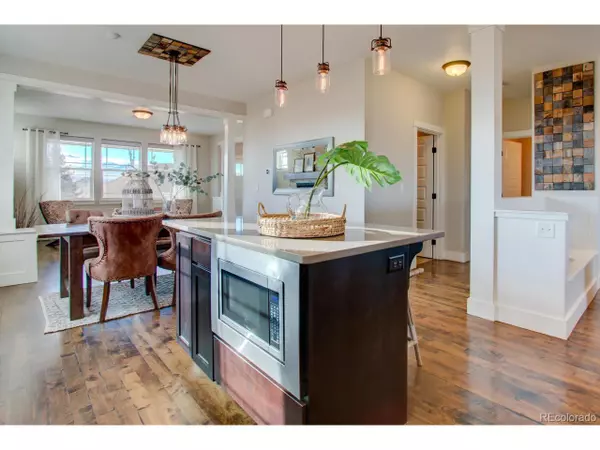$497,500
$495,000
0.5%For more information regarding the value of a property, please contact us for a free consultation.
5 Beds
4 Baths
2,982 SqFt
SOLD DATE : 03/30/2020
Key Details
Sold Price $497,500
Property Type Single Family Home
Sub Type Residential-Detached
Listing Status Sold
Purchase Type For Sale
Square Footage 2,982 sqft
Subdivision Trail Head
MLS Listing ID 2070627
Sold Date 03/30/20
Style Contemporary/Modern
Bedrooms 5
Full Baths 2
Half Baths 1
Three Quarter Bath 1
HOA Fees $109/mo
HOA Y/N true
Abv Grd Liv Area 1,052
Originating Board REcolorado
Year Built 2014
Annual Tax Amount $2,660
Lot Size 4,791 Sqft
Acres 0.11
Property Description
Multiple offers, highest + best by 12noon Tuesday March 3rd, seller to reply by 3PM March 3rd. Minutes to Old Town FTC +Front Range Panoramic Mountain Views + Backing to Open Space! Gorgeous Jamestown Build exudes Modern Craftsman quality! Spacious w/ stunning details - stacked stone fireplace w/ walnut mantel, ebonized solid wood flrs, Quartz counters, built-ins in every room, beautiful mouldings; not a detail was missed. High Efficiency furnace, 5 piece mstr bath bath, nicely sized Bdrms, a dry bar & media room in the lower level complete with a built-in Murphy Bed! Nicely sized deck + flagstone patio - Only two blocks to the newly announced city park and just minutes from Old Town Fort Collins! Don't miss the 3 car tandem garage, new active radon mitigation system and Class IV Roof!
Location
State CO
County Larimer
Area Fort Collins
Zoning LMN
Direction From Vine and Timberline, east on Vine, North on Campfire.
Rooms
Basement Full, Partially Finished
Primary Bedroom Level Upper
Master Bedroom 21x15
Bedroom 2 Upper 13x13
Bedroom 3 Basement 13x11
Bedroom 4 Upper 11x11
Bedroom 5 Basement 11x9
Interior
Interior Features Cathedral/Vaulted Ceilings, Open Floorplan, Walk-In Closet(s), Kitchen Island
Heating Forced Air
Cooling Central Air
Fireplaces Type Family/Recreation Room Fireplace, Single Fireplace
Fireplace true
Window Features Window Coverings
Appliance Dishwasher, Refrigerator, Washer, Microwave, Disposal
Laundry Main Level
Exterior
Garage Oversized, Tandem
Garage Spaces 3.0
Utilities Available Electricity Available, Cable Available
Waterfront false
View Mountain(s)
Roof Type Composition
Street Surface Paved
Porch Patio, Deck
Parking Type Oversized, Tandem
Building
Lot Description Corner Lot, Abuts Public Open Space
Faces West
Story 2
Sewer City Sewer, Public Sewer
Water City Water
Level or Stories Two
Structure Type Wood/Frame,Stone,Wood Siding
New Construction false
Schools
Elementary Schools Laurel
Middle Schools Lincoln
High Schools Fort Collins
School District Poudre R-1
Others
Senior Community false
SqFt Source Appraiser
Special Listing Condition Private Owner
Read Less Info
Want to know what your home might be worth? Contact us for a FREE valuation!

Our team is ready to help you sell your home for the highest possible price ASAP

Bought with NON MLS PARTICIPANT

“My job is to find and attract mastery-based agents to the office, protect the culture, and make sure everyone is happy! ”
201 Coffman Street # 1902, Longmont, Colorado, 80502, United States






