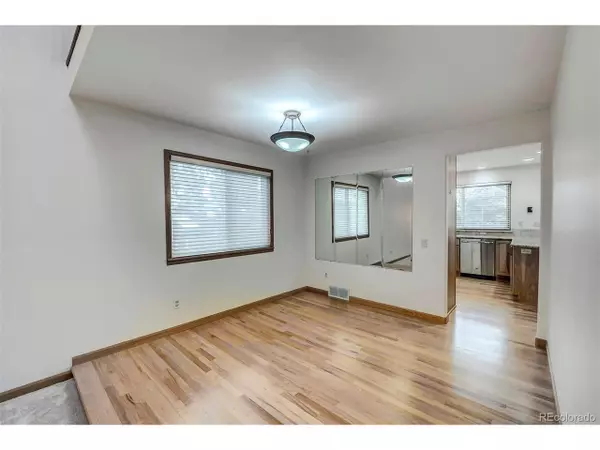$535,000
$561,000
4.6%For more information regarding the value of a property, please contact us for a free consultation.
3 Beds
4 Baths
2,386 SqFt
SOLD DATE : 03/20/2020
Key Details
Sold Price $535,000
Property Type Single Family Home
Sub Type Residential-Detached
Listing Status Sold
Purchase Type For Sale
Square Footage 2,386 sqft
Subdivision Oberon Heights
MLS Listing ID 3460604
Sold Date 03/20/20
Style Contemporary/Modern
Bedrooms 3
Full Baths 2
Half Baths 2
HOA Y/N false
Abv Grd Liv Area 1,986
Originating Board REcolorado
Year Built 1972
Annual Tax Amount $2,830
Lot Size 0.300 Acres
Acres 0.3
Property Description
Gorgeous home ready for your most discerning buyers. Step into the formal entry w/one step down into the large living room & formal dining room. Vaulted ceilings soar above to lend drama to the entry. New carpet & paint throughout. The beautiful red oak hardwood floors will lead you to the incredible kitchen with 42" light hickory cabinets, solid granite counter tops, pullout shelves, 2 lazy Susans, tile backsplash & all appliances. Small eating bar for quick snacks adjoins the large eating area, which flows into the adjacent generous family room with gas logs in the brick fireplace. Main level also sports a guest powder room & huge laundry w/mud room to garage, & 2nd RF. You will love the open staircase which guides you to the upper loft overlooking the LR. The master bedroom was expanded & has a large walk in closet, tie & belt closet, updated master bath w/heated tile floor, huge walk in shower w/2 shower heads & water temperature control, light hickory cabinets, 2 sinks, granite counters & skylight & adjacent deck. 2 generous, secondary bedrooms complete the upper level, along w/another updated full bath & granite counters. Stroll to the basement with huge, finished flex area w/daylight, egress window, for 4th bedroom?, play area, craft room, etc. Updated 1/2 bath w/gorgeous copper sink. 1/3 of basement unfinished for massive storage. Central vacuum. Newer vinyl windows. Stucco & brick exterior. 3 car gar w/insulated garage doors. Off street camper/RV/Trailer parking. Huge 2 level redwood deck off FR. Mature trees, 6' fence, garden beds, huge side yard. Evaporative cooler. Super neighborhood. Walk to highly acclaimed Sierra Elementary. Easy access to 80th to head east or west. House faces west for easy snow melt. Located in Ralston Valley Sr High area. Houses this gorgeous in such a premier location rarely are listed for sale. Don't miss this one or you will regret it! Everything is done. Move in and enjoy your new home today!
Location
State CO
County Jefferson
Area Metro Denver
Zoning SFR
Direction Go North on CO-121 N/Wadsworth Bypass, Turn Left/West on 80th Ave, Turn Left/South on Oak St, 7th House on Left/East side.
Rooms
Basement Partial, Partially Finished
Primary Bedroom Level Upper
Master Bedroom 16x14
Bedroom 2 Upper 15x10
Bedroom 3 Upper 10x10
Interior
Interior Features Central Vacuum, Eat-in Kitchen, Cathedral/Vaulted Ceilings, Open Floorplan, Pantry, Walk-In Closet(s), Loft
Heating Forced Air
Cooling Evaporative Cooling
Fireplaces Type Gas, Gas Logs Included, Family/Recreation Room Fireplace, Single Fireplace
Fireplace true
Window Features Window Coverings,Skylight(s),Double Pane Windows
Appliance Self Cleaning Oven, Dishwasher, Refrigerator, Microwave, Disposal
Laundry Main Level
Exterior
Exterior Feature Balcony
Garage Spaces 3.0
Fence Fenced
Utilities Available Natural Gas Available, Electricity Available, Cable Available
Roof Type Composition
Street Surface Paved
Porch Patio, Deck
Building
Lot Description Gutters, Lawn Sprinkler System, Sloped
Faces West
Story 2
Foundation Slab
Sewer City Sewer, Public Sewer
Water City Water
Level or Stories Two
Structure Type Wood/Frame,Brick/Brick Veneer,Stucco
New Construction false
Schools
Elementary Schools Sierra
Middle Schools Oberon
High Schools Ralston Valley
School District Jefferson County R-1
Others
Senior Community false
SqFt Source Assessor
Special Listing Condition Private Owner
Read Less Info
Want to know what your home might be worth? Contact us for a FREE valuation!

Our team is ready to help you sell your home for the highest possible price ASAP

Bought with Keller Williams Realty Urban Elite
“My job is to find and attract mastery-based agents to the office, protect the culture, and make sure everyone is happy! ”
201 Coffman Street # 1902, Longmont, Colorado, 80502, United States






