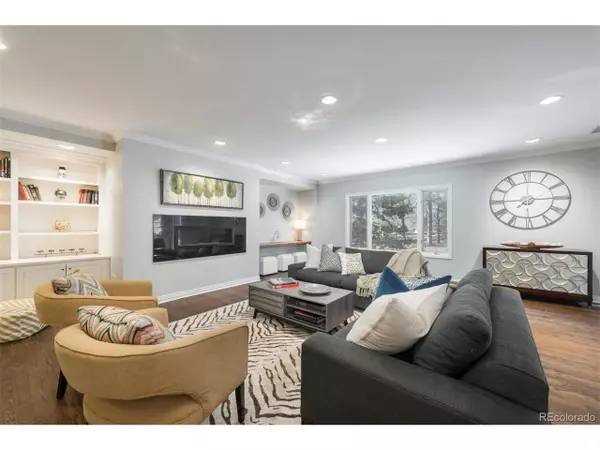$1,967,600
$1,990,000
1.1%For more information regarding the value of a property, please contact us for a free consultation.
7 Beds
7 Baths
8,082 SqFt
SOLD DATE : 08/07/2020
Key Details
Sold Price $1,967,600
Property Type Single Family Home
Sub Type Residential-Detached
Listing Status Sold
Purchase Type For Sale
Square Footage 8,082 sqft
Subdivision Green Oaks
MLS Listing ID 4937528
Sold Date 08/07/20
Bedrooms 7
Full Baths 2
Half Baths 2
Three Quarter Bath 3
HOA Fees $100/ann
HOA Y/N true
Abv Grd Liv Area 5,493
Originating Board REcolorado
Year Built 1980
Annual Tax Amount $13,217
Lot Size 1.780 Acres
Acres 1.78
Property Description
Tucked away at the end of a cul-de-sac on a heavily wooded 1.8 acre lot, this beautiful estate offers a sense of seclusion and the quiet feeling of the country. The property is zoned for horses with the perfect Green Oaks location backing to a greenbelt adjacent to The Highline Canal. The interior of this 8000 sq. ft. 7 bedroom 7 bath home is the definition of timeless elegance with impeccable quality throughout. You will enjoy oak hardwood floors, crown molding, plantation shutters, custom built-ins and a gorgeous, remodeled chef's kitchen. In addition, the home features brand new carpet and both the interior and exterior have been freshly painted.
* Your first impression will be a stately brick exterior & a grand foyer with a graceful curved staircase.
* Ideal for entertaining or family gatherings, the expansive formal living & dining rooms are enhanced by hardwood floors, crown molding & plantation shutters.
* "WOW!" The kitchen has been remodeled to perfection with William Ohs custom cabinetry, quartz countertops, center island, glass tile backsplash, eat-in area & high-end appliances including a Sub-zero refrigerator, Thermador 6 burner gas range & 2 dishwashers.
* The adjacent family room is warm and inviting with custom built-ins and a linear gas fireplace.
* The upper level is comprised of 5 bedrooms, 4 baths, upstairs laundry & a bonus room/loft. Designed for his and hers luxury, the master suite offers his & hers walk-in closets & a 5-piece tiled master bath with quartz countertops, jetted tub and steam shower.
* The finished walk-out lower level is certain to impress with a huge recreation room, 2 bedrooms, 2 baths & an extra storage room with built-in shelving.
* Exceptionally large and completely private, the backyard features a covered patio with mountain views & a huge, beautifully landscaped lawn filled with majestic trees.
* Green Oaks is a highly sought-after neighborhood with community pool, tennis courts & planned family events.
Location
State CO
County Arapahoe
Community Tennis Court(S), Pool
Area Metro Denver
Zoning GR.1
Direction FROM ORCHARD AND UNIVERSITY: WEST ON ORCHARD TO GREEN OAKS DRIVE: NORTH ON GREEN OAKS DRIVE: LEFT ON E. CHESTNUT TRAIL
Rooms
Basement Full, Partially Finished, Walk-Out Access
Primary Bedroom Level Upper
Master Bedroom 24x16
Bedroom 2 Upper
Bedroom 3 Upper
Bedroom 4 Upper
Bedroom 5 Upper
Interior
Interior Features Eat-in Kitchen, Pantry, Walk-In Closet(s), Jack & Jill Bathroom, Kitchen Island
Heating Forced Air
Cooling Central Air
Fireplaces Type Family/Recreation Room Fireplace, Single Fireplace
Fireplace true
Window Features Skylight(s),Double Pane Windows
Appliance Self Cleaning Oven, Double Oven, Dishwasher, Refrigerator, Microwave, Disposal
Laundry Upper Level
Exterior
Garage Oversized
Garage Spaces 3.0
Fence Partial
Community Features Tennis Court(s), Pool
Utilities Available Natural Gas Available, Electricity Available, Cable Available
Waterfront false
View Mountain(s)
Roof Type Other
Street Surface Paved
Handicap Access Level Lot
Porch Patio
Parking Type Oversized
Building
Lot Description Cul-De-Sac, Level, Abuts Private Open Space
Faces East
Story 2
Sewer City Sewer, Public Sewer
Water City Water
Level or Stories Two
Structure Type Wood/Frame,Brick/Brick Veneer
New Construction false
Schools
Elementary Schools Field
Middle Schools Euclid
High Schools Littleton
School District Littleton 6
Others
Senior Community false
SqFt Source Assessor
Special Listing Condition Private Owner
Read Less Info
Want to know what your home might be worth? Contact us for a FREE valuation!

Our team is ready to help you sell your home for the highest possible price ASAP

Bought with Colorado Home Realty

“My job is to find and attract mastery-based agents to the office, protect the culture, and make sure everyone is happy! ”
201 Coffman Street # 1902, Longmont, Colorado, 80502, United States






