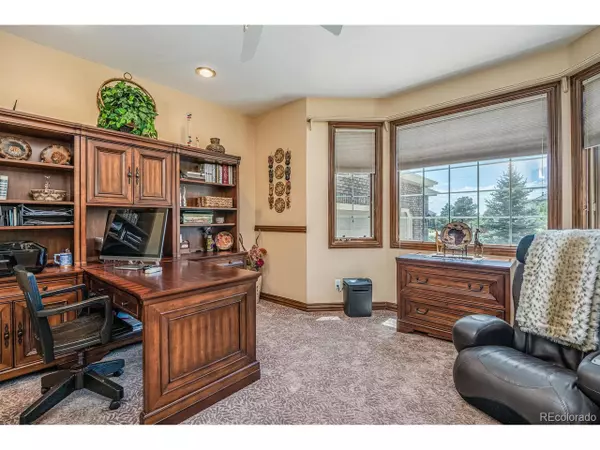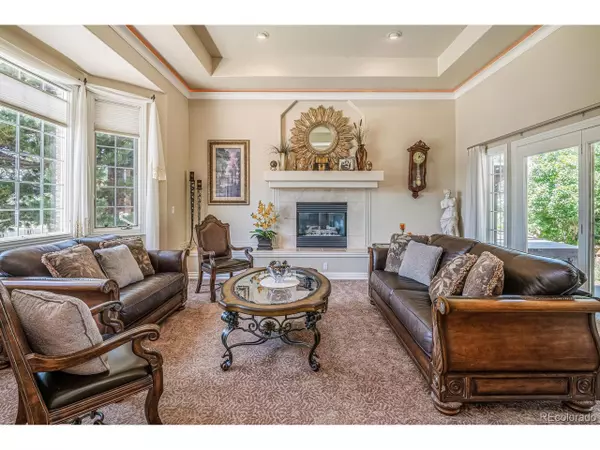$887,500
$895,000
0.8%For more information regarding the value of a property, please contact us for a free consultation.
4 Beds
5 Baths
5,100 SqFt
SOLD DATE : 08/14/2020
Key Details
Sold Price $887,500
Property Type Single Family Home
Sub Type Residential-Detached
Listing Status Sold
Purchase Type For Sale
Square Footage 5,100 sqft
Subdivision Hyland Greens East
MLS Listing ID 3827499
Sold Date 08/14/20
Bedrooms 4
Full Baths 3
Three Quarter Bath 2
HOA Fees $75/ann
HOA Y/N true
Abv Grd Liv Area 3,560
Originating Board REcolorado
Year Built 1993
Annual Tax Amount $5,200
Lot Size 0.270 Acres
Acres 0.27
Property Description
Welcome to this gorgeous home right on the golf course! Enter into a grand two-story foyer with sweeping staircase. Formal living room with fireplace and trey ceiling with doors out to the patio. Private study with French doors and bright bay window. Spacious kitchen with separate beverage fridge, stainless steel appliances, island with breakfast bar, and eat-in area with stunning golf course and mountain views. Family room open to kitchen with french doors to give access to your backyard. Amazing two story formal dining with wall of windows bringing lots of natural light. A half bath and oversized laundry room finish the main floor. Head upstairs to the grand master suite with five piece bath, double-sided fireplace, walk-in closet and mountain views. Two more bedrooms and a jack-and-jill bath complete the upper level. Entertainers dream lower level with an over-sized wet bar, stunning counter tops. Great wine wall perfect for your collection. Full theatre room with the screen, recliner chairs and sound system all included. 3/4 bath with steam room. Guest suite with private 3/4 bathroom with a tiled walk-in shower finish this level. Breathtaking backyard with beautiful manicured landscaping, a covered back patio, pergola and hot tub all backing to the golf course! Mountain views from all major rooms in the house! Big driveway leading to a 3 car garage makes this luxurious property a must see!
Location
State CO
County Adams
Community Clubhouse, Tennis Court(S), Pool, Playground, Park
Area Metro Denver
Rooms
Basement Full, Partially Finished
Primary Bedroom Level Upper
Bedroom 2 Upper
Bedroom 3 Upper
Bedroom 4 Basement
Interior
Interior Features Study Area, Eat-in Kitchen, Wet Bar, Jack & Jill Bathroom, Kitchen Island
Heating Forced Air
Cooling Central Air
Fireplaces Type 2+ Fireplaces, Living Room, Family/Recreation Room Fireplace, Primary Bedroom
Fireplace true
Appliance Dishwasher, Refrigerator, Bar Fridge, Washer, Dryer, Microwave, Disposal
Laundry Main Level
Exterior
Garage Spaces 3.0
Community Features Clubhouse, Tennis Court(s), Pool, Playground, Park
Waterfront false
Roof Type Composition
Building
Lot Description Near Golf Course
Story 2
Level or Stories Two
Structure Type Wood/Frame,Brick/Brick Veneer
New Construction false
Schools
Elementary Schools Sunset Ridge
Middle Schools Shaw Heights
High Schools Westminster
School District Westminster Public Schools
Others
HOA Fee Include Trash,Maintenance Structure
Senior Community false
Special Listing Condition Private Owner
Read Less Info
Want to know what your home might be worth? Contact us for a FREE valuation!

Our team is ready to help you sell your home for the highest possible price ASAP


“My job is to find and attract mastery-based agents to the office, protect the culture, and make sure everyone is happy! ”
201 Coffman Street # 1902, Longmont, Colorado, 80502, United States






