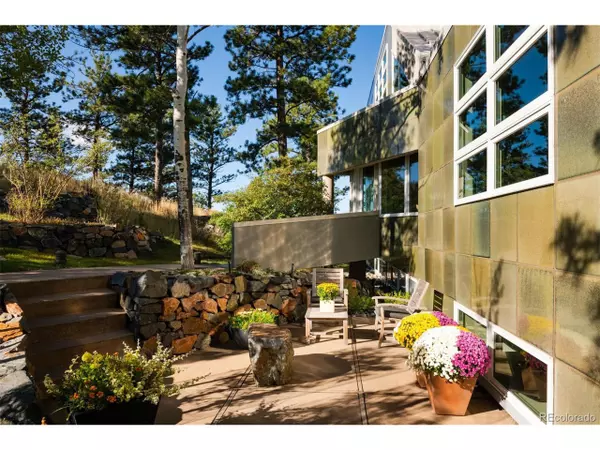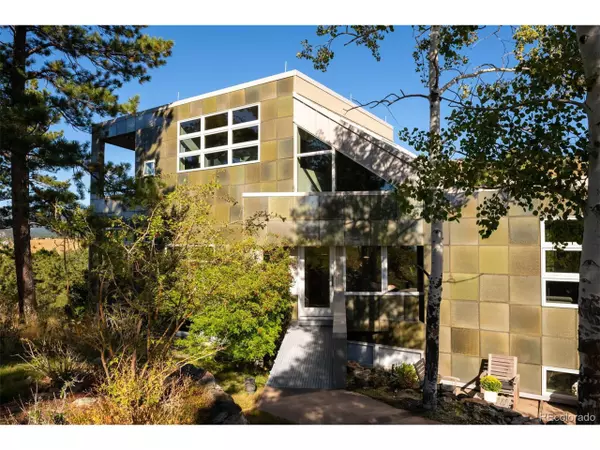$1,350,000
$1,395,000
3.2%For more information regarding the value of a property, please contact us for a free consultation.
3 Beds
3 Baths
3,697 SqFt
SOLD DATE : 06/03/2020
Key Details
Sold Price $1,350,000
Property Type Single Family Home
Sub Type Residential-Detached
Listing Status Sold
Purchase Type For Sale
Square Footage 3,697 sqft
Subdivision Genesee
MLS Listing ID 2074604
Sold Date 06/03/20
Style Chalet
Bedrooms 3
Full Baths 1
Half Baths 1
Three Quarter Bath 1
HOA Fees $205/qua
HOA Y/N true
Abv Grd Liv Area 2,498
Originating Board REcolorado
Year Built 1987
Annual Tax Amount $4,984
Lot Size 1.270 Acres
Acres 1.27
Property Description
A stand-alone work of art, this one-of-a-kind custom home utilizes horizontal & vertical lines to create an architectural sensation! With newer (2010) hardcoat stucco & 24" x 24" imported tiles from Germany protecting the exterior, this home is low-maintenance & a conversation piece! Concrete sidewalk from guest parking by south-facing patio & rock walls, sprinklered garden of aspen & shrubs, to a bridge walkway & the atrium entry. Wide tiled foyer brings the eye upward to strategic angles & well-placed glass. To the left is the open kitchen/great room remodeled & expanded in 2010. With exposed beams, tongue-'n-groove ceiling, spot lighting, 2-tone bamboo cabinetry, tile floor & high-end appliances, the kitchen opens into the great room with its wall of west-facing glass framing Mt. Evans, adjoining heated synthetic covered deck & stacked stone/metal surround wood-burning fireplace. Formal dining, surrounded by 3 walls of glass to bring the outside inside, has raised cabinetry with glass art display cases + deck access. On the other end of the main level is the media room with built-in entertainment center, desk space next to a hidden closet & its own deck. Upstairs is the sensual master suite with wood ceiling, mirrored barn door walk-in closet with adjoining storage, 2 double closets, room A/C & private rooftop west-facing view deck. Master bath has city light/sunrise views, slab granite over double under-mount sinks & a frameless entry to the oversized walk-in shower with glass wall to enjoy astounding snowcapped views! Walk-out level offers a built-in desk, drawers & cabinets in the office area, guest suite, tiled full bath, concrete patio & inspiring 3rd bedroom/studio designed for easy addition of another bath. Under the house is a big heated storage room with exterior entry. Built-in speakers, generator, great room TV & outdoor stone bench sculpture included. Buyer to verify all HOA covenants & restrictions.
Location
State CO
County Jefferson
Community Clubhouse, Tennis Court(S), Pool, Fitness Center, Hiking/Biking Trails
Area Suburban Mountains
Zoning P-D
Direction From Denver: I-70 west; exit #256; on the south side of the highway turn right onto Genesee Ridge Rd. Follow up until it crests the mountain then turn left on Shooting Star Drive, first left onto Montane Drive; follow until the road curves sharply west and turn left onto Stonecrop Way; proceed toward the end of the cul-de-sac (left) and watch for the private drive sign indicating the right turn toward 2285 Stonecrop Way; house is on the right. From Evergreen; I-70 east; exit #254; on the south side of the highway turn left onto Genesee Trail Rd; follow to stop sign and turn left onto Genesee Vista; follow to stop sign and turn right onto Genesee Ridge Road; follow up the hill until it crests the mountain then turn left on Shooting Star Drive, first left onto Montane Drive; follow until the road curves sharply west and turn left onto Stonecrop Way; proceed toward the end of the cul-de-sac (left) and watch for the private drive sign indicating the right turn toward 2285 Stonecrop Way; house is on the right.
Rooms
Other Rooms Kennel/Dog Run
Basement Partially Finished, Walk-Out Access
Primary Bedroom Level Upper
Bedroom 2 Basement
Bedroom 3 Basement
Interior
Interior Features Study Area, Central Vacuum, Open Floorplan, Walk-In Closet(s), Kitchen Island
Heating Hot Water, Baseboard
Cooling Room Air Conditioner
Fireplaces Type Great Room, Single Fireplace
Fireplace true
Window Features Window Coverings,Double Pane Windows
Appliance Self Cleaning Oven, Dishwasher, Refrigerator, Bar Fridge, Washer, Dryer, Microwave, Disposal
Laundry In Basement
Exterior
Exterior Feature Balcony
Garage Spaces 2.0
Community Features Clubhouse, Tennis Court(s), Pool, Fitness Center, Hiking/Biking Trails
Utilities Available Natural Gas Available, Electricity Available, Cable Available
Waterfront false
View Mountain(s), Foothills View, City
Roof Type Metal,Rubber
Street Surface Paved
Porch Patio, Deck
Building
Lot Description Lawn Sprinkler System, Cul-De-Sac, Wooded
Faces Southwest
Story 3
Foundation Slab
Sewer City Sewer, Other Water/Sewer, Community, Public Sewer
Water City Water, Other Water/Sewer
Level or Stories Three Or More
Structure Type Wood/Frame,Stucco,Other
New Construction false
Schools
Elementary Schools Ralston
Middle Schools Bell
High Schools Golden
School District Jefferson County R-1
Others
HOA Fee Include Trash,Snow Removal
Senior Community false
SqFt Source Assessor
Special Listing Condition Private Owner
Read Less Info
Want to know what your home might be worth? Contact us for a FREE valuation!

Our team is ready to help you sell your home for the highest possible price ASAP

Bought with eXp Realty, LLC

“My job is to find and attract mastery-based agents to the office, protect the culture, and make sure everyone is happy! ”
201 Coffman Street # 1902, Longmont, Colorado, 80502, United States






