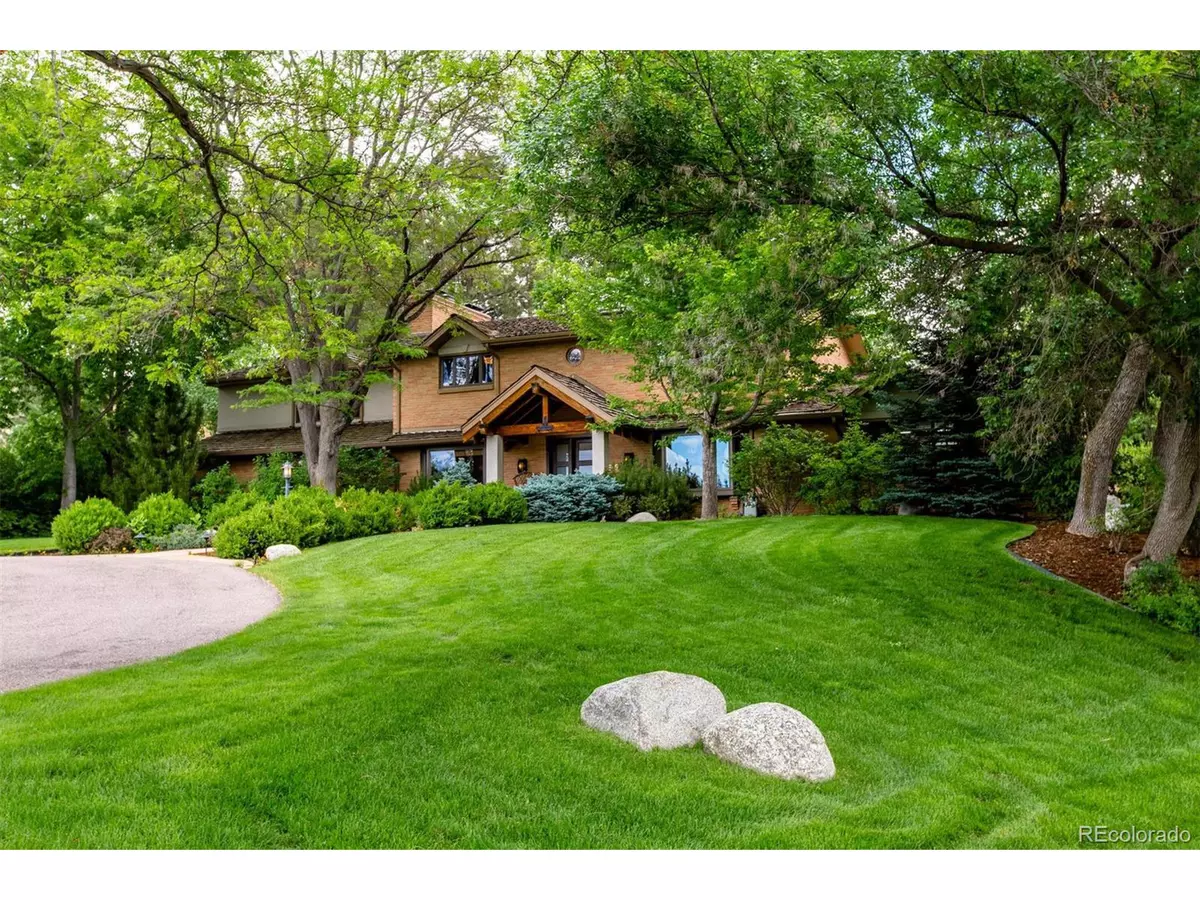$2,050,000
$2,125,000
3.5%For more information regarding the value of a property, please contact us for a free consultation.
5 Beds
5 Baths
5,379 SqFt
SOLD DATE : 07/24/2020
Key Details
Sold Price $2,050,000
Property Type Single Family Home
Sub Type Residential-Detached
Listing Status Sold
Purchase Type For Sale
Square Footage 5,379 sqft
Subdivision Greenwood Hills
MLS Listing ID 8360584
Sold Date 07/24/20
Bedrooms 5
Full Baths 1
Half Baths 1
Three Quarter Bath 3
HOA Y/N false
Abv Grd Liv Area 4,260
Originating Board REcolorado
Year Built 1990
Annual Tax Amount $11,086
Lot Size 0.920 Acres
Acres 0.92
Property Description
Cascading Koi fish ponds under a canopy of trees, helps create a sense of calm and clarity in this custom Greenwood Hills home. Welcome to 5754 South Kearney Street where you are sure to find your own, personal and private oasis: whether you're spending warm, Summer days next to the pool with family and friends or getting lost in your favorite book while sitting in the gazebo, or simply strolling around the back yard and enjoying the diversity of mature trees, grasses, plants and flowers. Inside the home, the East-facing sunroom is perfect to enjoy those beautiful, Colorado mornings in every season, and is quite versatile for use: from a breakfast nook and reading room, to a fitness and yoga studio. Modern and accessible design lends itself at every space in the home, whether you're in the expertly appointed kitchen, living room, the upstairs spacious bedrooms, or the finished basement, which is perfect as an entertainment and gaming area. Just moments from the front door are beautiful trails, plenty of parks, and access to several, exceptional retail experiences, and, of course, award-winning Cherry Creek Schools. **Video tour and Matterport virtual tour available in the links above**
Location
State CO
County Arapahoe
Area Metro Denver
Rooms
Basement Partial, Partially Finished
Primary Bedroom Level Upper
Master Bedroom 23x13
Bedroom 2 Upper 16x13
Bedroom 3 Upper 13x13
Bedroom 4 Upper 13x12
Bedroom 5 Basement
Interior
Interior Features Eat-in Kitchen, Cathedral/Vaulted Ceilings, Walk-In Closet(s), Kitchen Island
Heating Forced Air
Cooling Central Air, Ceiling Fan(s)
Fireplaces Type 2+ Fireplaces, Gas, Gas Logs Included, Family/Recreation Room Fireplace, Basement
Fireplace true
Window Features Window Coverings,Skylight(s),Double Pane Windows
Appliance Double Oven, Dishwasher, Refrigerator, Bar Fridge, Washer, Dryer, Microwave
Exterior
Garage Spaces 3.0
Fence Fenced
Pool Private
Utilities Available Natural Gas Available, Cable Available
Waterfront false
Roof Type Wood
Porch Patio, Deck
Private Pool true
Building
Lot Description Lawn Sprinkler System, Corner Lot
Faces West
Story 2
Water City Water
Level or Stories Two
Structure Type Wood/Frame,Brick/Brick Veneer,Stucco
New Construction false
Schools
Elementary Schools Greenwood
Middle Schools West
High Schools Cherry Creek
School District Cherry Creek 5
Others
Senior Community false
SqFt Source Assessor
Special Listing Condition Private Owner
Read Less Info
Want to know what your home might be worth? Contact us for a FREE valuation!

Our team is ready to help you sell your home for the highest possible price ASAP

Bought with MB THE ANDERSON TEAM LLC

“My job is to find and attract mastery-based agents to the office, protect the culture, and make sure everyone is happy! ”
201 Coffman Street # 1902, Longmont, Colorado, 80502, United States






