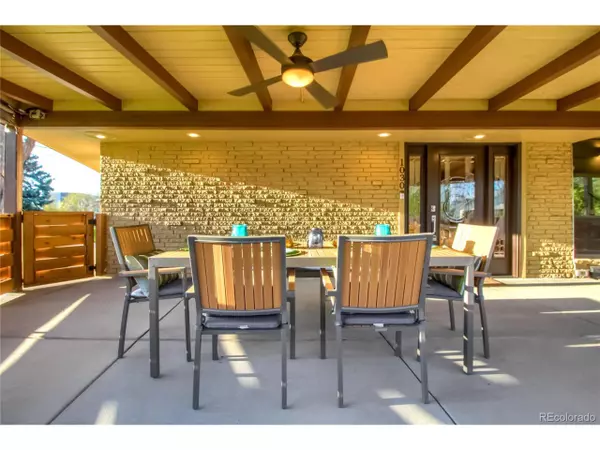$831,000
$825,000
0.7%For more information regarding the value of a property, please contact us for a free consultation.
5 Beds
4 Baths
2,964 SqFt
SOLD DATE : 06/17/2020
Key Details
Sold Price $831,000
Property Type Single Family Home
Sub Type Residential-Detached
Listing Status Sold
Purchase Type For Sale
Square Footage 2,964 sqft
Subdivision Green Acres
MLS Listing ID 7904065
Sold Date 06/17/20
Style Contemporary/Modern
Bedrooms 5
Full Baths 1
Half Baths 1
Three Quarter Bath 2
HOA Y/N false
Abv Grd Liv Area 2,964
Originating Board REcolorado
Year Built 1955
Annual Tax Amount $4,466
Lot Size 10,454 Sqft
Acres 0.24
Property Description
This meticulous turn-key Mid-Century Modern charmer is absorbed in rich architectural detail. The open concept home was designed by Del Jones in 1955 and sits in a small enclave of custom homes called Two Creeks/Green Acres right by Lakewood County Club. It sits on a large, perfectly landscaped lot, with a private covered outdoor living space/patio. Brick exterior combined with dramatic roof lines, large overhangs, and windows. Inside, beautiful remodeled home, open kitchen that boasts the iconic Mid-Century design. Gourmet Kitchen w/ porcelain tile floors, overlay cabinets, under counter lighting, marbled backsplash, Cambria quartz counters, ss appliances, custom lighting, and huge center island. Rich hardwoods throughout the gorgeous main level and upstairs bedrooms. Large floor to ceiling windows and vaulted ceilings with wood beams complete the main level. The remodeled master bed/bathroom is completed with a huge custom luxurious California walk-in closet/dressing room. Upstairs is a remodeled guest suite, secondary entertainment area, or bedroom with a wet bar, brand new bathroom, fireplace, and rooftop deck. Downstairs 3 more garden-level bedrooms and an updated bathroom. Plenty of storage in the basement. This is the quintessential Mid-Century home!! Must see!!
Location
State CO
County Jefferson
Area Metro Denver
Rooms
Other Rooms Outbuildings
Basement Partially Finished, Daylight, Built-In Radon
Primary Bedroom Level Upper
Bedroom 2 Upper
Bedroom 3 Lower
Bedroom 4 Lower
Bedroom 5 Lower
Interior
Interior Features Eat-in Kitchen, Cathedral/Vaulted Ceilings, Open Floorplan, Walk-In Closet(s), Wet Bar, Kitchen Island
Heating Hot Water, Baseboard
Cooling Evaporative Cooling, Ceiling Fan(s)
Fireplaces Type 2+ Fireplaces, Dining Room
Fireplace true
Window Features Window Coverings
Appliance Dishwasher, Refrigerator, Washer, Dryer, Microwave, Disposal
Laundry Main Level
Exterior
Exterior Feature Balcony
Garage Spaces 2.0
Fence Partial
Waterfront false
View Mountain(s)
Roof Type Composition
Street Surface Paved
Handicap Access Level Lot
Porch Patio
Building
Lot Description Gutters, Level
Faces South
Story 3
Foundation Slab
Sewer Other Water/Sewer, Community
Water City Water, Other Water/Sewer
Level or Stories Tri-Level
Structure Type Wood/Frame,Brick/Brick Veneer
New Construction false
Schools
Elementary Schools Molholm
Middle Schools Jefferson
High Schools Jefferson
School District Jefferson County R-1
Others
Senior Community false
SqFt Source Assessor
Special Listing Condition Private Owner
Read Less Info
Want to know what your home might be worth? Contact us for a FREE valuation!

Our team is ready to help you sell your home for the highest possible price ASAP

Bought with COLORADO PEAK TO PEAK RE LLC

“My job is to find and attract mastery-based agents to the office, protect the culture, and make sure everyone is happy! ”
201 Coffman Street # 1902, Longmont, Colorado, 80502, United States






