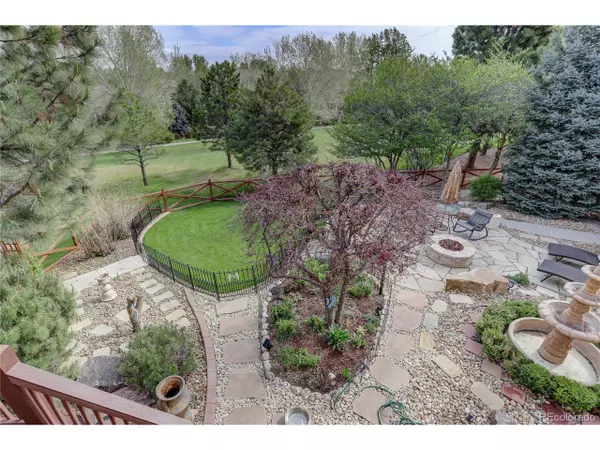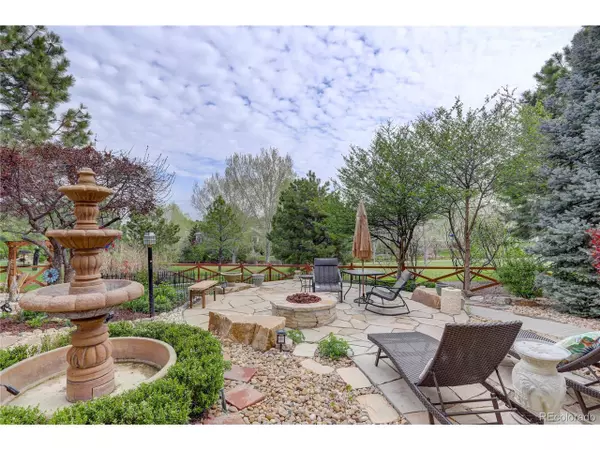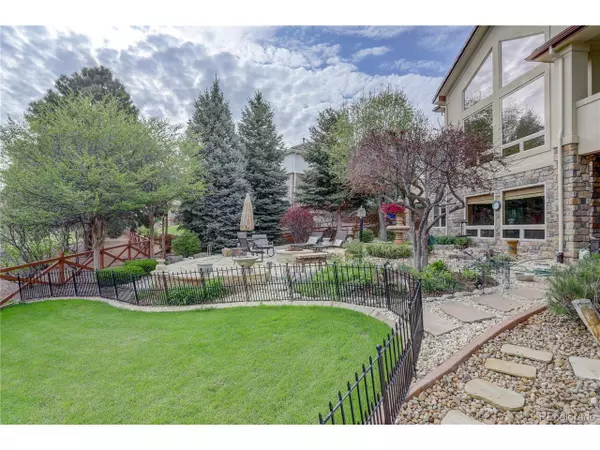$863,000
$889,999
3.0%For more information regarding the value of a property, please contact us for a free consultation.
4 Beds
4 Baths
4,190 SqFt
SOLD DATE : 10/12/2020
Key Details
Sold Price $863,000
Property Type Single Family Home
Sub Type Residential-Detached
Listing Status Sold
Purchase Type For Sale
Square Footage 4,190 sqft
Subdivision The Ranch Reserve
MLS Listing ID 4415563
Sold Date 10/12/20
Bedrooms 4
Full Baths 3
Three Quarter Bath 1
HOA Fees $91/qua
HOA Y/N true
Abv Grd Liv Area 2,880
Originating Board REcolorado
Year Built 2000
Annual Tax Amount $5,300
Lot Size 10,454 Sqft
Acres 0.24
Property Description
Have you dreamed of living in the exclusive Rancho Reserve neighborhood of Westminster, only not to be able to find a home for sale? Now is your chance to purchase a stunning home in the wonderful community! Enter the home to an impressive foyer with a vaulted ceiling, oversized picture windows and niches-perfect for displaying your art collection. Holidays will be picture perfect in the formal dining room. Work from home in a stunning office that has a library designwith a private balcony to escape to the Colorado outdoors. The home is situated on a spacious lot and backs to a green belt (maintained by the HOA) with a lovely walking path. Notice the park like backyard withmanicured trees, blooming flowers and multiple areas for outdoor living space. Chef's will delight in the kitchen with custom cabinetry, a large kitchen island, a counter top eating area and access to the deck to enjoy a private dinner. Relax in your generoulsy sized master suite complete with a luxurious 5 piece bath, sunken tub and a large master closet. Laundry is a breeze, located on the upper level near the Master and Guest suites. Two spacious guest bedrooms w/ walk in closets & Jack and Jill bath complete the upper level. The walkout basement is unforgettable. Welcome friends to your private bar, the pool table and barstools are even included! Host guests in a private guestsuite & bath. Create your own theatre area or yoga studio. The possibilities are endless. Three car garage, 50 yr tile roof, newer furnace, water heater and much more! Centrally located with an easy commute to Denver or Boulder. Do not miss out on this opportunity to live in Rancho Reserve!
Location
State CO
County Adams
Area Metro Denver
Direction From 104th and I 25 go West on 104th to Huron. RIGHT on Huron to 112th Ave. LEFT on 112th to Ranch Reserve Pkwy. RIGHT on Ranch Reserve Pkwy to 114th. LEFT on 114th Ct. Home will be on the Right
Rooms
Basement Partially Finished, Walk-Out Access
Primary Bedroom Level Upper
Bedroom 2 Upper
Bedroom 3 Upper
Bedroom 4 Basement
Interior
Interior Features Study Area, Eat-in Kitchen, Cathedral/Vaulted Ceilings, Open Floorplan, Jack & Jill Bathroom, Kitchen Island
Heating Forced Air
Cooling Central Air, Ceiling Fan(s)
Fireplaces Type Family/Recreation Room Fireplace, Single Fireplace
Fireplace true
Window Features Window Coverings,Double Pane Windows
Appliance Dishwasher, Refrigerator, Washer, Dryer, Microwave, Disposal
Laundry Upper Level
Exterior
Garage Spaces 3.0
Fence Fenced
Utilities Available Electricity Available, Cable Available
Roof Type Tile
Porch Patio, Deck
Building
Lot Description Lawn Sprinkler System, Abuts Public Open Space
Story 2
Sewer City Sewer, Public Sewer
Water City Water
Level or Stories Two
Structure Type Wood/Frame,Brick/Brick Veneer,Stone
New Construction false
Schools
Elementary Schools Cotton Creek
Middle Schools Silver Hills
High Schools Mountain Range
School District Adams 12 5 Star Schl
Others
HOA Fee Include Trash,Snow Removal
Senior Community false
SqFt Source Assessor
Special Listing Condition Private Owner
Read Less Info
Want to know what your home might be worth? Contact us for a FREE valuation!

Our team is ready to help you sell your home for the highest possible price ASAP

Bought with AgentZero Inc.

“My job is to find and attract mastery-based agents to the office, protect the culture, and make sure everyone is happy! ”
201 Coffman Street # 1902, Longmont, Colorado, 80502, United States






