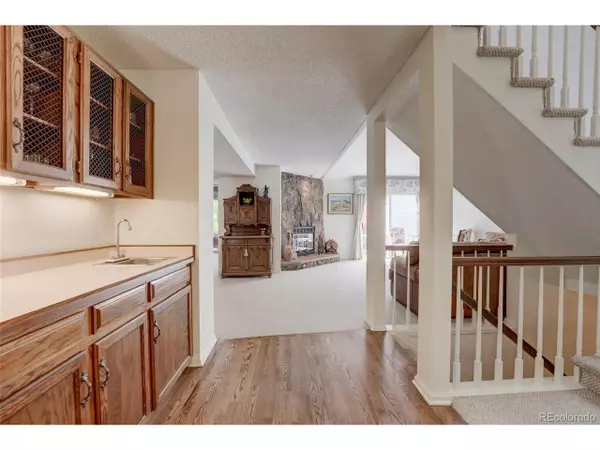$415,000
$415,000
For more information regarding the value of a property, please contact us for a free consultation.
3 Beds
4 Baths
2,349 SqFt
SOLD DATE : 08/17/2020
Key Details
Sold Price $415,000
Property Type Townhouse
Sub Type Attached Dwelling
Listing Status Sold
Purchase Type For Sale
Square Footage 2,349 sqft
Subdivision Georgetown Village
MLS Listing ID 6590191
Sold Date 08/17/20
Bedrooms 3
Full Baths 1
Half Baths 1
Three Quarter Bath 2
HOA Fees $325/mo
HOA Y/N true
Abv Grd Liv Area 1,598
Originating Board REcolorado
Year Built 1983
Annual Tax Amount $2,928
Lot Size 3,484 Sqft
Acres 0.08
Property Description
You will love this Georgetown Village town home! The sole owner lovingly cared for this one. The open floorplan on the main level lives very large and the space flows with ease. The vaulted ceilings, sky light and 2 sliding glass doors on the west side of the home let the natural light flood in. The entry and kitchen have gleaming hardwood floors with Corian tops in the kitchen. A large family room, dining room and den with built-ins round off the main level. Be sure to check out the back deck spanning the entire length of the home. Take a walk on the peaceful garden path to see a beautiful variety of perennial plants and flowers to find your Zen! Well established trees provide plenty of shade. Back inside, upstairs, there is a large master suite with a large walk-in closet and a second bedroom with it's own attached full bathroom. The basement holds a 3rd bedroom (non-conforming), a large flex space, 3/4 bath and laundry/storage room. This community is a peaceful gem located in the heart of Centennial. The Little Dry Creek and Trail runs right though and provides access to the highline canal for Summer strolls or bike rides. The Denver Tech Center is just minutes away and there are tons of close by amenities and shopping.
Location
State CO
County Arapahoe
Community Clubhouse, Tennis Court(S), Pool
Area Metro Denver
Direction From Holly and Arapahoe, north to Weaver, left to Hudson, left to home, first driveway on the right..
Rooms
Basement Full, Partially Finished
Primary Bedroom Level Upper
Master Bedroom 13x17
Bedroom 2 Basement 14x10
Bedroom 3 Upper 11x12
Interior
Interior Features Eat-in Kitchen, Open Floorplan, Walk-In Closet(s)
Heating Forced Air
Cooling Central Air
Fireplaces Type Gas Logs Included, Single Fireplace
Fireplace true
Appliance Dishwasher, Refrigerator, Washer, Dryer, Microwave, Disposal
Exterior
Garage Spaces 2.0
Community Features Clubhouse, Tennis Court(s), Pool
Utilities Available Cable Available
Waterfront false
Roof Type Composition,Wood
Street Surface Paved
Porch Deck
Building
Faces East
Story 2
Sewer City Sewer, Public Sewer
Water City Water
Level or Stories Two
Structure Type Wood/Frame,Wood Siding
New Construction false
Schools
Elementary Schools Lois Lenski
Middle Schools Newton
High Schools Littleton
School District Littleton 6
Others
HOA Fee Include Trash,Snow Removal,Maintenance Structure,Hazard Insurance
Senior Community false
Special Listing Condition Private Owner
Read Less Info
Want to know what your home might be worth? Contact us for a FREE valuation!

Our team is ready to help you sell your home for the highest possible price ASAP


“My job is to find and attract mastery-based agents to the office, protect the culture, and make sure everyone is happy! ”
201 Coffman Street # 1902, Longmont, Colorado, 80502, United States






