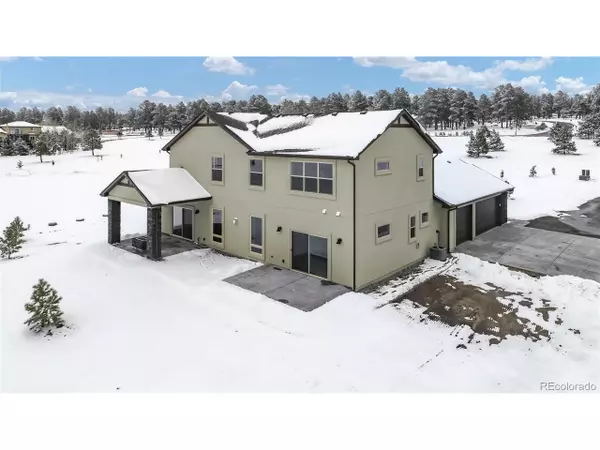$770,000
$798,000
3.5%For more information regarding the value of a property, please contact us for a free consultation.
5 Beds
4 Baths
3,751 SqFt
SOLD DATE : 08/05/2020
Key Details
Sold Price $770,000
Property Type Single Family Home
Sub Type Residential-Detached
Listing Status Sold
Purchase Type For Sale
Square Footage 3,751 sqft
Subdivision Kings Deer Highlands
MLS Listing ID 5340331
Sold Date 08/05/20
Bedrooms 5
Full Baths 2
Three Quarter Bath 2
HOA Fees $26/ann
HOA Y/N true
Abv Grd Liv Area 3,751
Originating Board REcolorado
Year Built 2020
Annual Tax Amount $2,385
Lot Size 2.780 Acres
Acres 2.78
Property Description
Priced below appraisal. From the minute you walk up to the large covered front porch to walking into the front door to the custom wood beams you will feel at home. This gorgeous home is warm and inviting with main level living. Open concept for entertaining. Gourmet kitchen. Beautiful fireplace. Master suite is spacious and has its own patio. Spa like master bathroom will have you relaxing in the custom tiled shower. Large walk in closet with custom built ins. Bedroom/office main level. Upstairs is a huge 19x33 family room/loft with a wet bar.
10x9 craft/storage room upstairs. The guest bedroom upstairs will have your guest not wanting to leave with its Pikes Peak views and private bathroom.Relax on the covered patio with a custom built gas fire pit. This home is where you can make memories for a life time. Agent is related to builder. Taxes are for land only.
Location
State CO
County El Paso
Community Hiking/Biking Trails
Area Out Of Area
Zoning PUD
Direction Hwy 105 east, left on Archers Dr, Right on Trumpeters, property is on the left
Rooms
Basement Crawl Space
Primary Bedroom Level Main
Master Bedroom 16x16
Bedroom 2 Upper 15x16
Bedroom 3 Upper 14x15
Bedroom 4 Upper 13x14
Bedroom 5 Main 13x11
Interior
Interior Features Eat-in Kitchen, Open Floorplan, Pantry, Walk-In Closet(s), Wet Bar, Kitchen Island
Heating Forced Air, Humidity Control
Cooling Central Air
Fireplaces Type Gas, Gas Logs Included, Living Room, Single Fireplace
Fireplace true
Window Features Double Pane Windows
Appliance Self Cleaning Oven, Dishwasher, Refrigerator, Microwave, Disposal
Laundry Main Level
Exterior
Garage Spaces 3.0
Community Features Hiking/Biking Trails
Utilities Available Natural Gas Available, Electricity Available
View Mountain(s), Plains View
Roof Type Composition
Street Surface Paved
Handicap Access Level Lot
Porch Patio
Building
Lot Description Level, On Golf Course, Near Golf Course, Abuts Public Open Space, Meadow
Story 2
Sewer Septic, Septic Tank
Water Well
Level or Stories Two
Structure Type Wood/Frame,Stone,Stucco
New Construction true
Schools
Elementary Schools Prairie Winds
Middle Schools Lewis-Palmer
High Schools Palmer Ridge
School District Lewis-Palmer 38
Others
Senior Community false
SqFt Source Plans
Special Listing Condition Builder
Read Less Info
Want to know what your home might be worth? Contact us for a FREE valuation!

Our team is ready to help you sell your home for the highest possible price ASAP

Bought with Keller Williams Clients Choice Realty
“My job is to find and attract mastery-based agents to the office, protect the culture, and make sure everyone is happy! ”
201 Coffman Street # 1902, Longmont, Colorado, 80502, United States






