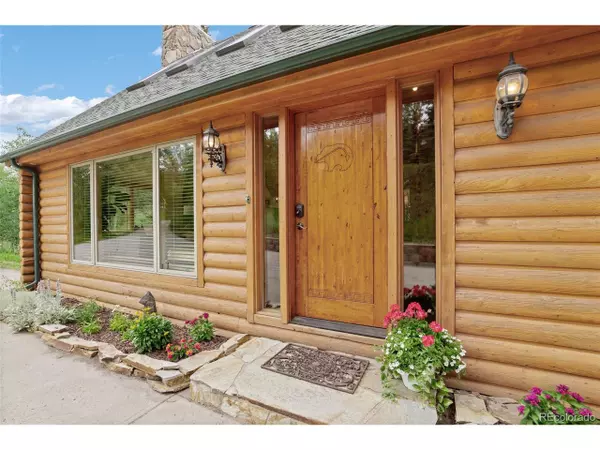$920,000
$799,000
15.1%For more information regarding the value of a property, please contact us for a free consultation.
3 Beds
3 Baths
2,907 SqFt
SOLD DATE : 08/03/2020
Key Details
Sold Price $920,000
Property Type Single Family Home
Sub Type Residential-Detached
Listing Status Sold
Purchase Type For Sale
Square Footage 2,907 sqft
Subdivision Silver Ranch Estates
MLS Listing ID 6467028
Sold Date 08/03/20
Style Chalet
Bedrooms 3
Full Baths 2
Three Quarter Bath 1
HOA Y/N false
Abv Grd Liv Area 1,878
Originating Board REcolorado
Year Built 1979
Annual Tax Amount $2,925
Lot Size 3.580 Acres
Acres 3.58
Property Description
Colorado living at its best! This 3 bedroom/3 bath log and frame home with wrap around deck is situated on 3 acre fenced aspen and meadow covered horse property that includes stocked trout pond fed by year-round and seasonal streams.
17 x 28 timber frame pavilion for outdoor entertaining or loafing shed next to the pond to enjoy the outdoors. The great room features an open floor plan flooded with natural light, vaulted tongue and groove ceilings and a floor to ceiling stone fireplace. True cook's kitchen with hickory cabinets, 6 x 3' stainless steel commercial hood, 36" Wolf 4 burner gas stove with griddle on custom-built cabinet featuring extra large pot drawers. Kitchen also includes double convection ovens and massive granite island with seating. Separate formal dining or space can be used as a main level home office/flex room. Laundry, 2 bedrooms and 3/4 bath finish off the main level featuring new/refinished hickory floors. The master suite is a true retreat with 5 piece bathroom, walk in closet and custom built in dressers. New carpet in bedrooms. The lower level has multiple spaces to be used as a family room, office or exercise room plus a full bath. It also features a 300 bottle wine rack/storage room, steam sauna and patio with 5 person hot tub. 26 x 46 barn/garage with 11x 46 upper level loft has 2 horse stalls, tack area and still plenty of room to park vehicles. Horse stalls can be removed and space used to park up to 6 vehicles with plenty of additional room. Loft can be converted to living space.
Location
State CO
County Jefferson
Area Suburban Mountains
Zoning MR-1
Direction HWY 285 Pleasant Park, follow Pleasant Park 6 miles to right on Silver Ranch Road.
Rooms
Basement Full, Partially Finished, Walk-Out Access, Built-In Radon, Radon Test Available
Primary Bedroom Level Upper
Bedroom 2 Main
Bedroom 3 Main
Interior
Interior Features Eat-in Kitchen, Cathedral/Vaulted Ceilings, Open Floorplan, Walk-In Closet(s), Sauna
Heating Forced Air, Baseboard
Fireplaces Type Great Room
Fireplace true
Window Features Window Coverings,Skylight(s),Double Pane Windows
Appliance Self Cleaning Oven, Double Oven, Dishwasher, Refrigerator, Microwave, Water Purifier Owned, Disposal
Laundry Main Level
Exterior
Exterior Feature Hot Tub Included
Garage Oversized, Tandem
Garage Spaces 6.0
Fence Fenced, Other
Utilities Available Electricity Available, Cable Available
Waterfront Description Abuts Pond/Lake
Roof Type Fiberglass
Street Surface Paved
Porch Patio, Deck
Building
Lot Description Gutters, Corner Lot, Wooded, Meadow
Faces South
Story 2
Foundation Slab
Sewer Septic, Septic Tank
Water Well
Level or Stories Two
Structure Type Wood/Frame,Log
New Construction false
Schools
Elementary Schools West Jefferson
Middle Schools West Jefferson
High Schools Conifer
School District Jefferson County R-1
Others
Senior Community false
SqFt Source Assessor
Special Listing Condition Private Owner
Read Less Info
Want to know what your home might be worth? Contact us for a FREE valuation!

Our team is ready to help you sell your home for the highest possible price ASAP

Bought with RE/MAX ALLIANCE

“My job is to find and attract mastery-based agents to the office, protect the culture, and make sure everyone is happy! ”
201 Coffman Street # 1902, Longmont, Colorado, 80502, United States






