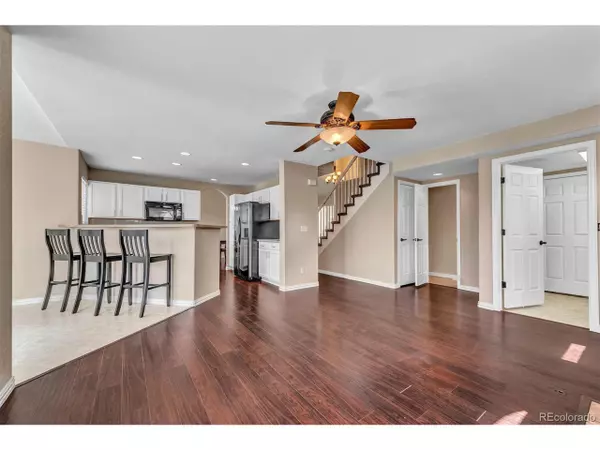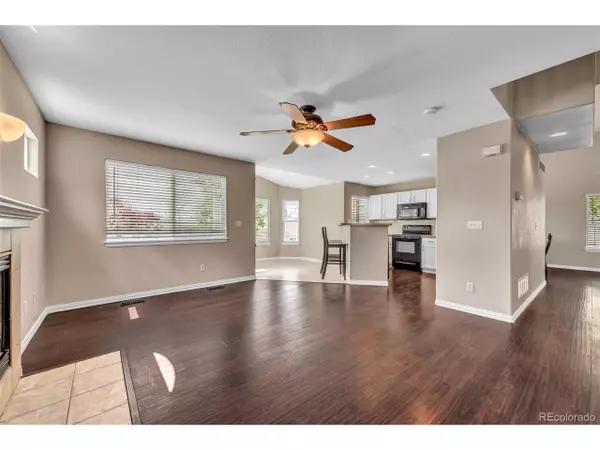$415,000
$410,900
1.0%For more information regarding the value of a property, please contact us for a free consultation.
4 Beds
3 Baths
1,787 SqFt
SOLD DATE : 06/19/2020
Key Details
Sold Price $415,000
Property Type Single Family Home
Sub Type Residential-Detached
Listing Status Sold
Purchase Type For Sale
Square Footage 1,787 sqft
Subdivision Holiday Creek Sub 1St Flg
MLS Listing ID 5351522
Sold Date 06/19/20
Bedrooms 4
Full Baths 2
HOA Fees $25/ann
HOA Y/N true
Abv Grd Liv Area 1,787
Originating Board REcolorado
Year Built 2001
Annual Tax Amount $1,960
Lot Size 5,227 Sqft
Acres 0.12
Property Description
Well cared for home in Holiday Creek Sub division Located in a great and quiet neighborhood, minutes to shopping, restaurants and grocery store, with easy access to highways and the light rail. The Home offers vaulted ceilings in the Living Room, an open floor plan and Three spacious living areas for entertaining. Enjoy a cozy fire in the Family Room located on the main level. The Kitchen has been updated with backsplash and refinished kitchen cabinets. This home has newer paint and carpet throughout . The Master Bedroom is grouped with the additional 3 bathroom on the upper level and laundry room on the main level. The backyard is perfect for outdoor living and entertainment. The 55,000 sq ft. Central Recreation Center is very close by. Please approach the home with caution there are families out with there kids enjoying the vibrant neighborhood.
https://tours.gabrielaphoto.com/1606665?a=1
Location
State CO
County Arapahoe
Area Metro Denver
Zoning RPCZD
Rooms
Basement Partial
Primary Bedroom Level Upper
Bedroom 2 Upper
Bedroom 3 Upper
Bedroom 4 Upper
Interior
Interior Features Eat-in Kitchen, Cathedral/Vaulted Ceilings, Jack & Jill Bathroom
Heating Forced Air
Cooling Central Air, Ceiling Fan(s)
Fireplaces Type Family/Recreation Room Fireplace, Single Fireplace
Fireplace true
Window Features Double Pane Windows
Laundry Main Level
Exterior
Garage Spaces 2.0
Fence Fenced
Utilities Available Electricity Available, Cable Available
Waterfront false
Roof Type Composition
Handicap Access Level Lot
Porch Patio
Building
Lot Description Level
Faces South
Story 3
Foundation Slab
Sewer City Sewer, Public Sewer
Water City Water
Level or Stories Three Or More
Structure Type Brick/Brick Veneer,Vinyl Siding
New Construction false
Schools
Elementary Schools Arrowhead
Middle Schools Horizon
High Schools Smoky Hill
School District Cherry Creek 5
Others
Senior Community false
SqFt Source Assessor
Special Listing Condition Private Owner
Read Less Info
Want to know what your home might be worth? Contact us for a FREE valuation!

Our team is ready to help you sell your home for the highest possible price ASAP

Bought with Clearview Realty

“My job is to find and attract mastery-based agents to the office, protect the culture, and make sure everyone is happy! ”
201 Coffman Street # 1902, Longmont, Colorado, 80502, United States






