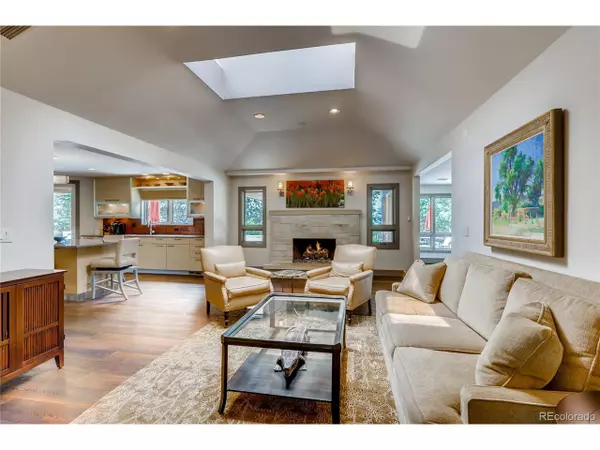$2,620,000
$2,750,000
4.7%For more information regarding the value of a property, please contact us for a free consultation.
4 Beds
5 Baths
5,108 SqFt
SOLD DATE : 10/01/2020
Key Details
Sold Price $2,620,000
Property Type Single Family Home
Sub Type Residential-Detached
Listing Status Sold
Purchase Type For Sale
Square Footage 5,108 sqft
Subdivision Devonshire Heights/Cherry Hills Village
MLS Listing ID 5919583
Sold Date 10/01/20
Bedrooms 4
Full Baths 2
Three Quarter Bath 3
HOA Fees $83/ann
HOA Y/N true
Abv Grd Liv Area 4,004
Originating Board REcolorado
Year Built 1965
Annual Tax Amount $8,865
Lot Size 1.000 Acres
Acres 1.0
Property Description
Resort style, completely renovated custom home in the park like setting of the Devonshire Heights neighborhood in Cherry Hills Village (Cherry Creek School District). This four bedroom, five bath, sprawling home sits on a beautifully landscaped, one acre lot. The open concept floor plan is perfect for entertaining! Features a gourmet kitchen anchored by a super sized island, Wolfe and Subzero appliances, a walk-in pantry complete with additional refrigerator drawers and chipped ice maker. Tri-fold La Cantina doors open out to an expansive covered outdoor living space complete with gas fire bowl, built in BBQ area and an inviting and private heated pool and spa with a cascading waterfall feature. The home's upper level includes a large master suite with beautiful views, custom Japanese automatic bidet toilet, double shower heads and sleek soaking tub. Each of the additional three large bedrooms have ensuite bathrooms. The home's additional living areas are spacious and comfortable to allow for home entertainment, workouts and home office space. The home is cooled by four separate air conditioning zones and heated with desirable hot water base board heat. Spacious laundry room and custom lockers for coats and boots make all seasons easy to enjoy just off the kitchen area leading to the four car heated garage. Newer roof. New septic line and connection to city water. The property provides easy access to the Highline Canal for hiking and biking. Less than a mile from I-25 makes for quick trips to just about anywhere along the entire front range. A quick Uber ride to Cherry Creek for shopping and dining. The sellers renovated this home to be all that they wanted and it will be exactly what your buyer is looking for!
Location
State CO
County Arapahoe
Community Fitness Center
Area Metro Denver
Zoning CR-2
Rooms
Basement Partially Finished
Primary Bedroom Level Upper
Master Bedroom 22x14
Bedroom 2 Main 14x17
Bedroom 3 Basement 17x12
Bedroom 4 Main 15x13
Interior
Interior Features Open Floorplan, Pantry, Walk-In Closet(s), Wet Bar, Kitchen Island
Heating Hot Water
Cooling Central Air, Ceiling Fan(s)
Fireplaces Type 2+ Fireplaces, Gas, Gas Logs Included, Family/Recreation Room Fireplace
Fireplace true
Window Features Skylight(s),Double Pane Windows
Appliance Self Cleaning Oven, Double Oven, Dishwasher, Refrigerator, Washer, Dryer, Microwave, Disposal
Laundry Main Level
Exterior
Exterior Feature Gas Grill, Hot Tub Included
Parking Features Heated Garage, Oversized
Garage Spaces 4.0
Pool Private
Community Features Fitness Center
Roof Type Wood
Handicap Access Level Lot
Porch Patio
Private Pool true
Building
Lot Description Lawn Sprinkler System, Level
Story 2
Sewer City Sewer, Public Sewer
Water City Water
Level or Stories Two
Structure Type Wood/Frame,Brick/Brick Veneer
New Construction false
Schools
Elementary Schools Cherry Hills Village
Middle Schools West
High Schools Cherry Creek
School District Cherry Creek 5
Others
Senior Community false
SqFt Source Appraiser
Read Less Info
Want to know what your home might be worth? Contact us for a FREE valuation!

Our team is ready to help you sell your home for the highest possible price ASAP

“My job is to find and attract mastery-based agents to the office, protect the culture, and make sure everyone is happy! ”
201 Coffman Street # 1902, Longmont, Colorado, 80502, United States






