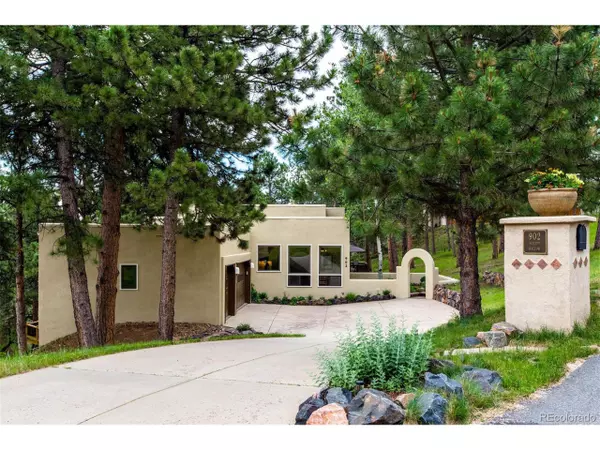$997,500
$997,500
For more information regarding the value of a property, please contact us for a free consultation.
4 Beds
3 Baths
4,453 SqFt
SOLD DATE : 08/17/2020
Key Details
Sold Price $997,500
Property Type Single Family Home
Sub Type Residential-Detached
Listing Status Sold
Purchase Type For Sale
Square Footage 4,453 sqft
Subdivision Riva Chase
MLS Listing ID 4938628
Sold Date 08/17/20
Style Spanish
Bedrooms 4
Full Baths 3
HOA Fees $10/ann
HOA Y/N true
Abv Grd Liv Area 2,260
Originating Board REcolorado
Year Built 1994
Annual Tax Amount $6,944
Lot Size 1.280 Acres
Acres 1.28
Property Description
Southwest style home, with main level living, exudes curb appeal from its beautiful 1.28 acre site of gently sloping land +50 surrounding trees! A tremendous amount of natural light fills the immaculate living spaces. Upon arrival on the south-facing driveway is the xeriscaped courtyard flanked by a stucco wall. Tiled foyer opens to inviting great room enhanced by a bee hive gas fireplace, Australian cypress flooring & a tall ceiling set with vigas. Atrium door opens to south-facing synthetic deck. Large main level master suite also has a gas fireplace, ceiling fan & its own access to the private deck. Remodeled 5-piece master bath features slab granite countertops, porcelain vessel sinks, tile floor, soaking tub & "rainfall" glass door into the tiled walk-in shower. A 2nd bedroom on the main level is next to a remodeled full bath finished with a leathered slab granite top. Formal dining room is lit by a circular wrought-iron chandelier rescued from an old mission. Remodeled kitchen with tile floor is "magazine quality" complete with alder soft-close cabinetry, roll-out drawers, high-end Jenn-Air appliance package, slab quartz counter with tile backsplash, undermount sink & fabulous windows to the south & west that embrace the adjoining breakfast nook & provide a view of the courtyard garden. Lovely laundry has tile floor, cabinets, broom closet, sink & quartz countertop. A synthetic "cooking deck" is easily accessed thru the garage from here & includes a grill plumbed with natural gas. Walk-out level includes: recreation room with tile-top wet bar, wine refrigerator & included pool table, 2 big bedrooms, full bath with Saltillo tile floor, office (that could double as overflow guest space), media room (TV, speakers & sound equipment included) + built-in computer work space. Expansive lower redwood deck has grassy dog run, newer hot tub, built-in table & bench.
White doors/trim; Cat 5 (available in most rooms; all LED lighting; snowmelt system at front walk.
Location
State CO
County Jefferson
Community Playground, Hiking/Biking Trails, Gated
Area Suburban Mountains
Zoning P-D
Direction I-70; exit #256; on south side of the highway turn west onto Genesee Ridge Road, take first left into Riva Chase. Get gate code from Showing Time. After going through the gate, bear left. At stop sign go straight - Sleepy Hollow is down the hill on your right. 902 Sleepy Hollow is the first house on the left.
Rooms
Other Rooms Kennel/Dog Run
Basement Full, Partially Finished, Walk-Out Access
Primary Bedroom Level Main
Bedroom 2 Main
Bedroom 3 Basement
Bedroom 4 Basement
Interior
Interior Features Study Area, In-Law Floorplan, Open Floorplan, Walk-In Closet(s), Wet Bar, Kitchen Island
Heating Forced Air
Cooling Central Air
Fireplaces Type Gas, Living Room, Single Fireplace
Fireplace true
Window Features Double Pane Windows
Appliance Dishwasher, Refrigerator, Bar Fridge, Washer, Dryer, Microwave, Water Softener Owned, Disposal
Laundry Main Level
Exterior
Exterior Feature Gas Grill, Hot Tub Included
Garage Spaces 3.0
Fence Partial
Community Features Playground, Hiking/Biking Trails, Gated
Utilities Available Natural Gas Available, Electricity Available, Cable Available
Waterfront false
View Foothills View
Roof Type Rubber
Street Surface Paved
Porch Deck
Building
Lot Description Gutters, Cul-De-Sac, Corner Lot
Faces Southwest
Story 2
Foundation Slab
Sewer City Sewer, Public Sewer
Water City Water
Level or Stories Two
Structure Type Wood/Frame,Stucco
New Construction false
Schools
Elementary Schools Ralston
Middle Schools Bell
High Schools Golden
School District Jefferson County R-1
Others
HOA Fee Include Snow Removal
Senior Community false
SqFt Source Assessor
Special Listing Condition Private Owner
Read Less Info
Want to know what your home might be worth? Contact us for a FREE valuation!

Our team is ready to help you sell your home for the highest possible price ASAP

Bought with Fathom Realty Colorado LLC

“My job is to find and attract mastery-based agents to the office, protect the culture, and make sure everyone is happy! ”
201 Coffman Street # 1902, Longmont, Colorado, 80502, United States






