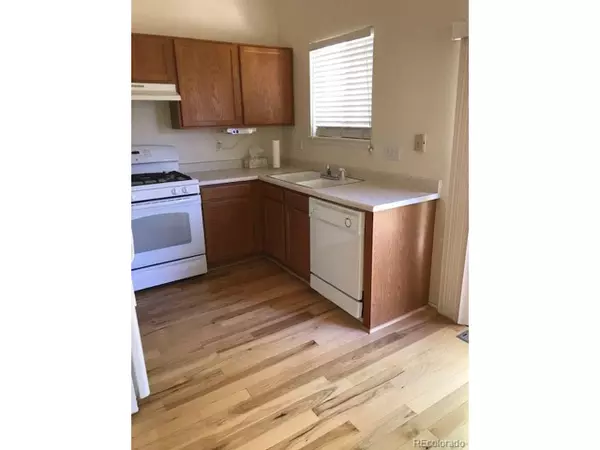$370,000
$365,000
1.4%For more information regarding the value of a property, please contact us for a free consultation.
3 Beds
2 Baths
1,789 SqFt
SOLD DATE : 06/30/2020
Key Details
Sold Price $370,000
Property Type Single Family Home
Sub Type Residential-Detached
Listing Status Sold
Purchase Type For Sale
Square Footage 1,789 sqft
Subdivision Sterling Hills
MLS Listing ID 6369319
Sold Date 06/30/20
Style A-Frame
Bedrooms 3
Full Baths 2
HOA Fees $17/ann
HOA Y/N true
Abv Grd Liv Area 1,363
Originating Board REcolorado
Year Built 2000
Annual Tax Amount $2,682
Lot Size 6,098 Sqft
Acres 0.14
Property Description
RECEIVED 3 OFFERS 6/12/20. PROPERTY WENT UNDER CONTRACT 6/12/20 BUT AWAITING EARNEST MONEY ON MONDAY, 6/15/20. ACCEPTING BACK-UPS AT THIS TIME. Popular Sterling Hills location! This home is solid and in excellent condition! This home features a formal living room and family room. In addition, there is a spacious finished basement with a wet bar that can be used for entertaining, a man's cave or she shed! Seller is providing Buyer(s) with $10,000 toward paint, carpet and appliance allowance or funds can be used toward your closing costs or to reduce the price. This home offers 3 nice bedrooms and 2 bathrooms. This is a must see and priced low allowing the Buyer(s) to select their own paint colors, carpet and appliances to add their special touch. Excellent opportunity to "make it your own" and get a nice cozy home at a reduced price."
Location
State CO
County Arapahoe
Area Metro Denver
Zoning RZSFD
Rooms
Basement Partially Finished
Primary Bedroom Level Upper
Bedroom 2 Upper
Bedroom 3 Lower
Interior
Interior Features Eat-in Kitchen, Open Floorplan, Wet Bar
Heating Forced Air
Cooling Central Air
Fireplaces Type None
Fireplace false
Appliance Dishwasher, Refrigerator, Washer, Dryer, Freezer, Disposal
Laundry In Basement
Exterior
Garage Spaces 2.0
Fence Fenced
Utilities Available Electricity Available
Waterfront false
Roof Type Fiberglass
Street Surface Paved
Handicap Access Level Lot
Building
Lot Description Level
Faces East
Story 3
Sewer City Sewer, Public Sewer
Water City Water
Level or Stories Tri-Level
Structure Type Wood/Frame,Brick/Brick Veneer
New Construction false
Schools
Elementary Schools Side Creek
Middle Schools Mrachek
High Schools Rangeview
School District Adams-Arapahoe 28J
Others
Senior Community false
SqFt Source Assessor
Special Listing Condition Private Owner
Read Less Info
Want to know what your home might be worth? Contact us for a FREE valuation!

Our team is ready to help you sell your home for the highest possible price ASAP

Bought with RE/MAX Professionals

“My job is to find and attract mastery-based agents to the office, protect the culture, and make sure everyone is happy! ”
201 Coffman Street # 1902, Longmont, Colorado, 80502, United States






