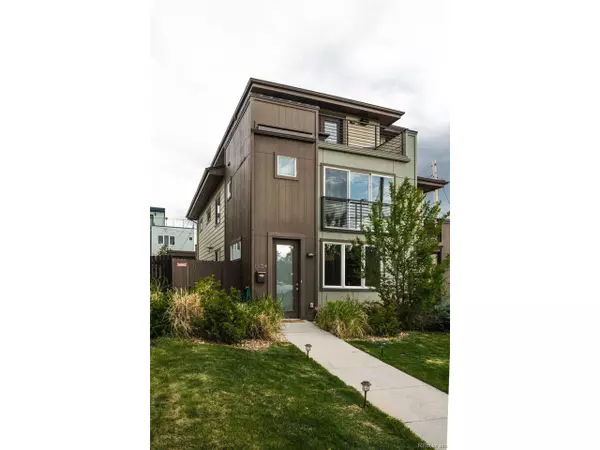$692,000
$690,000
0.3%For more information regarding the value of a property, please contact us for a free consultation.
3 Beds
4 Baths
1,855 SqFt
SOLD DATE : 07/10/2020
Key Details
Sold Price $692,000
Property Type Townhouse
Sub Type Attached Dwelling
Listing Status Sold
Purchase Type For Sale
Square Footage 1,855 sqft
Subdivision Sloans Lake
MLS Listing ID 4452587
Sold Date 07/10/20
Bedrooms 3
Full Baths 1
Half Baths 1
Three Quarter Bath 2
HOA Y/N false
Abv Grd Liv Area 1,855
Originating Board REcolorado
Year Built 2012
Annual Tax Amount $2,982
Lot Size 2,613 Sqft
Acres 0.06
Property Description
Breathtaking views of the Colorado Rocky Mountains, this stylish residence is nestled on and overlooks Hallack Park. Situated in the perfect location between downtown Denver and Sloans Lake, enjoy sunset views from your master deck looking over the park, an 8 min walk to Sloans Lake and South Sloans Lake restaurants, bars and entertainment. This rare duplex is an end unit creating lots of natural light, has no HOA, detached 2-car garage, and a large fenced and private backyard. Enjoy the new, low maintenance, pet friendly, custom turf in the private backyard and put your mind at ease letting your pets outwithout a leash. In addition to the yard, there are two upper floor balconies totaling three private outdoor spaces. This unique property features three ensuitebathroomsand a main floor powder room for guests. The top floor suite was updated in 2018 and combined with gorgeous views of the park this space is the epitome of your own oasis in the city. Enjoy entertaininginstyle with surround sound throughout the house or enjoy quiet evenings with views from your master deck. Welcome to elevated urban living. Please ask agent for additional information in supplements and don't forget to see the virtual tour here:
https://drive.google.com/file/d/1mJI5BZy9EzFdT3rGvX0u5WunUJc9jqIw/view?usp=sharing or by clicking the video link.
Location
State CO
County Denver
Area Metro Denver
Zoning G-MU-3
Direction From Federal, go West on W. 20th Ave and take a left onto Irving Street. Park along Hallack Park.
Rooms
Primary Bedroom Level Upper
Bedroom 2 Upper
Bedroom 3 Upper
Interior
Interior Features Eat-in Kitchen, Open Floorplan, Kitchen Island
Heating Forced Air, Humidity Control
Cooling Central Air, Ceiling Fan(s)
Window Features Window Coverings,Double Pane Windows
Appliance Double Oven, Dishwasher, Refrigerator, Washer, Dryer, Microwave, Disposal
Laundry Upper Level
Exterior
Exterior Feature Private Yard, Balcony
Garage Spaces 2.0
Fence Fenced
Utilities Available Natural Gas Available, Electricity Available, Cable Available
Waterfront false
View Mountain(s)
Roof Type Composition
Street Surface Paved
Porch Patio, Deck
Building
Lot Description Abuts Public Open Space
Faces West
Story 3
Sewer City Sewer, Public Sewer
Water City Water
Level or Stories Three Or More
Structure Type Wood/Frame,Stucco,Wood Siding
New Construction false
Schools
Elementary Schools Brown
Middle Schools Strive Lake
High Schools North
School District Denver 1
Others
Senior Community false
SqFt Source Assessor
Special Listing Condition Private Owner
Read Less Info
Want to know what your home might be worth? Contact us for a FREE valuation!

Our team is ready to help you sell your home for the highest possible price ASAP

Bought with NAV Real Estate

“My job is to find and attract mastery-based agents to the office, protect the culture, and make sure everyone is happy! ”
201 Coffman Street # 1902, Longmont, Colorado, 80502, United States






