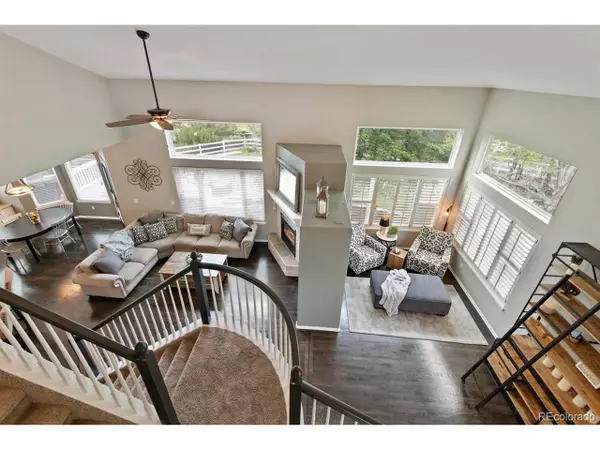$940,000
$925,000
1.6%For more information regarding the value of a property, please contact us for a free consultation.
4 Beds
4 Baths
3,706 SqFt
SOLD DATE : 07/22/2020
Key Details
Sold Price $940,000
Property Type Single Family Home
Sub Type Residential-Detached
Listing Status Sold
Purchase Type For Sale
Square Footage 3,706 sqft
Subdivision Summertree Lane
MLS Listing ID 4864084
Sold Date 07/22/20
Bedrooms 4
Full Baths 2
Half Baths 1
Three Quarter Bath 1
HOA Fees $40/qua
HOA Y/N true
Abv Grd Liv Area 2,761
Originating Board REcolorado
Year Built 1998
Annual Tax Amount $4,578
Lot Size 0.550 Acres
Acres 0.55
Property Description
Incomparable Estate on Idyllic Lot in Sought After West Arvada Enclave. The Stunning Curb Appeal of the Home Draws You In, While the Interior and Backyard Views Will Have You Settling In. Sweeping 1/2 Acre Lot with Stunning Landscaping from End to End - Mature Trees, Flowering Perennials, Meandering Paths and Lush Lawns. Covered Front Porch Provides the Perfect Sunset Perch. Inside You'll Find a Great Room Plan Complete with Vaulting Ceilings along with Newer and Refinished Hardwood Floors. The Expansive Kitchen Has Been Refreshed with New Sleek Subway Tile Splash, White Cabinetry and Offers Loads of Counter Space, a Large Island with Seating and Walk In Pantry. Main Floor Adds Family Room with Gas Fireplace Boasting Custom Stone Surround + Formal Living/Den, Formal Dining Room and Office with French Doors. Up the Sweeping Staircase You'll Find a Spacious Loft and Two Secondary Bedrooms with Updated 3/4 Bath. The Well Appointed Master Suite Offers a Brand New Five Piece Bath with Custom Tilework, Free Standing Tub, Dual Sinks, New Shower with Subway and Mosaic Surround and Barn Door Entry. The Finshed Garden Level Basement Adds a Large Media/Rec Room with Stone Accented Gas Fireplace + a 4th Bedroom and Newer 3/4 Bath. Step Outside on the Expansive Raised Rear Deck to Views Over Leyden Lake Open Space, Church Ditch and Walking Trails. Mature Landscaping Perimeter Offers Both Privacy and Beauty. Rear Fully Fenced Yard Offers Ample Space and Built In Firepit. Side Load Three Car Garage + Ample Additional Parking.
Location
State CO
County Jefferson
Area Metro Denver
Zoning P-D
Rooms
Basement Partial, Partially Finished, Crawl Space
Primary Bedroom Level Upper
Bedroom 2 Upper
Bedroom 3 Upper
Bedroom 4 Basement
Interior
Interior Features Study Area, Eat-in Kitchen, Cathedral/Vaulted Ceilings, Pantry, Walk-In Closet(s), Loft, Kitchen Island
Heating Forced Air
Cooling Central Air, Ceiling Fan(s)
Fireplaces Type 2+ Fireplaces, Gas, Family/Recreation Room Fireplace, Basement
Fireplace true
Appliance Dishwasher, Refrigerator, Microwave, Disposal
Laundry Main Level
Exterior
Garage Oversized
Garage Spaces 3.0
Fence Fenced
Utilities Available Electricity Available, Cable Available
Waterfront false
View Mountain(s)
Roof Type Composition
Street Surface Paved
Porch Patio, Deck
Parking Type Oversized
Building
Lot Description Lawn Sprinkler System, Cul-De-Sac, Abuts Public Open Space
Faces South
Story 2
Foundation Slab
Sewer City Sewer, Public Sewer
Water City Water
Level or Stories Two
Structure Type Brick/Brick Veneer,Wood Siding
New Construction false
Schools
Elementary Schools West Woods
Middle Schools Drake
High Schools Ralston Valley
School District Jefferson County R-1
Others
HOA Fee Include Trash
Senior Community false
Read Less Info
Want to know what your home might be worth? Contact us for a FREE valuation!

Our team is ready to help you sell your home for the highest possible price ASAP

Bought with Keller Williams DTC

“My job is to find and attract mastery-based agents to the office, protect the culture, and make sure everyone is happy! ”
201 Coffman Street # 1902, Longmont, Colorado, 80502, United States






