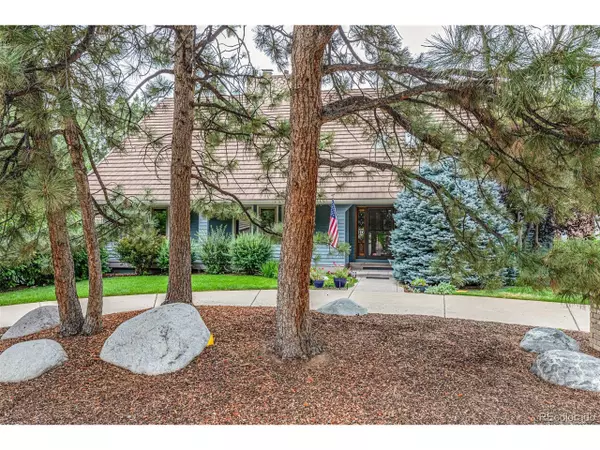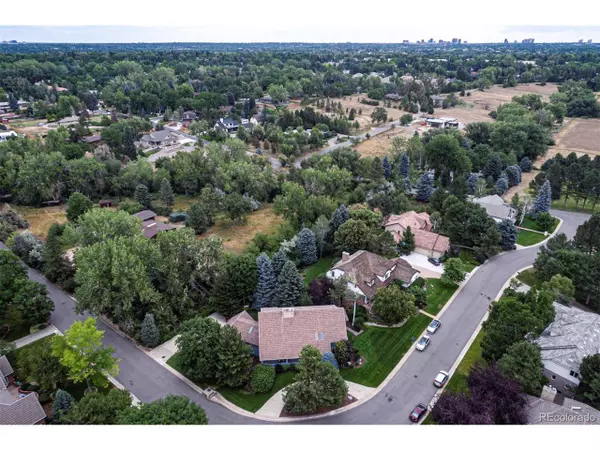$1,150,000
$1,150,000
For more information regarding the value of a property, please contact us for a free consultation.
5 Beds
5 Baths
5,593 SqFt
SOLD DATE : 10/20/2020
Key Details
Sold Price $1,150,000
Property Type Single Family Home
Sub Type Residential-Detached
Listing Status Sold
Purchase Type For Sale
Square Footage 5,593 sqft
Subdivision Bridgefield
MLS Listing ID 7081299
Sold Date 10/20/20
Bedrooms 5
Full Baths 1
Half Baths 1
Three Quarter Bath 3
HOA Y/N false
Abv Grd Liv Area 4,024
Originating Board REcolorado
Year Built 1988
Annual Tax Amount $9,476
Lot Size 0.390 Acres
Acres 0.39
Property Description
PRICE REDUCED $130,000. AT THIS PRICE YOU CAN UPDATE THIS HOME EXACTLY THE WAY YOU WANT.... SEE THIS! Immaculate Move in ready. At a time when you need extra space in your home for your parents, adult kids in transition, are working from home or are growing your family, this house is now available to meet those needs. It is a beautiful two-story house with a fully finished basement . Making it three stories of spacious living. To top it off, it is in a lovely, safe neighborhood with many nearby amenities. This type of house does not become available very often. Take a tour with me! Also see virtual tour! Upon your entry to this home to the right, is a Study with built-in shelving and cabinets, quality seldom found. To your left is the Living Room with fireplace which then leads you into the Dining Room with high coved ceilings. Moving on, the cozy Family Room has a river rock fireplace, then doors to an over sized deck with beautiful views of the Back Yard with trees unlike you've seen in any yard. There are 2 Master Bedrooms, one on the main level and then one on the second floor of which both have private balconies and baths. All Bedrooms have HUGE walk-in closets (Check them out). The Laundry Room is spacious and plenty of natural sunlight just off the Kitchen. This home is fantastic for entertaining friends and family with a finished walk-out, with a complete Kitchen including bar height counter and wine cooler. In addition a Great Room space with a dance floor. The Front Yard and Back Yard have beautiful professional landscaping with mature trees for privacy (This Backyard is one of a kind). Located minutes away from DTC, Southglenn Shopping, Goodson Rec. Center and Parks. When showing this home... take your time and see all the features plus quality, this home is large enough for everyone to have their private space. Home Buyers will enjoy even greater possibilities with their own personal touches and quiet Cul de Sac. One year Home Warranty included.
Location
State CO
County Arapahoe
Area Metro Denver
Direction From Orchard to University, head West on Orchard to Franklin Street, turn left onto Franklin and right at E Maplewood Ct
Rooms
Basement Partially Finished, Walk-Out Access
Primary Bedroom Level Main
Master Bedroom 13x27
Bedroom 2 Upper 13x21
Bedroom 3 Basement 18x15
Bedroom 4 Upper 13x20
Bedroom 5 Upper 16x16
Interior
Interior Features Study Area, Central Vacuum, Eat-in Kitchen, Cathedral/Vaulted Ceilings, Open Floorplan, Walk-In Closet(s), Kitchen Island
Heating Forced Air, Hot Water
Cooling Central Air, Ceiling Fan(s)
Fireplaces Type 2+ Fireplaces, Gas, Gas Logs Included, Living Room, Family/Recreation Room Fireplace
Fireplace true
Window Features Window Coverings,Skylight(s),Double Pane Windows
Appliance Dishwasher, Refrigerator, Washer, Dryer, Microwave, Disposal
Laundry In Basement
Exterior
Exterior Feature Balcony
Garage Spaces 3.0
Utilities Available Natural Gas Available, Electricity Available
Waterfront false
Roof Type Concrete
Street Surface Paved
Handicap Access Level Lot
Porch Patio, Deck
Building
Lot Description Lawn Sprinkler System, Cul-De-Sac, Level
Faces Southwest
Story 2
Foundation Slab
Sewer City Sewer, Public Sewer
Water City Water
Level or Stories Two
Structure Type Wood/Frame,Wood Siding
New Construction false
Schools
Elementary Schools Franklin
Middle Schools Euclid
High Schools Littleton
School District Littleton 6
Others
Senior Community false
Special Listing Condition Private Owner
Read Less Info
Want to know what your home might be worth? Contact us for a FREE valuation!

Our team is ready to help you sell your home for the highest possible price ASAP

Bought with Keller Williams Integrity Real Estate LLC

“My job is to find and attract mastery-based agents to the office, protect the culture, and make sure everyone is happy! ”
201 Coffman Street # 1902, Longmont, Colorado, 80502, United States






