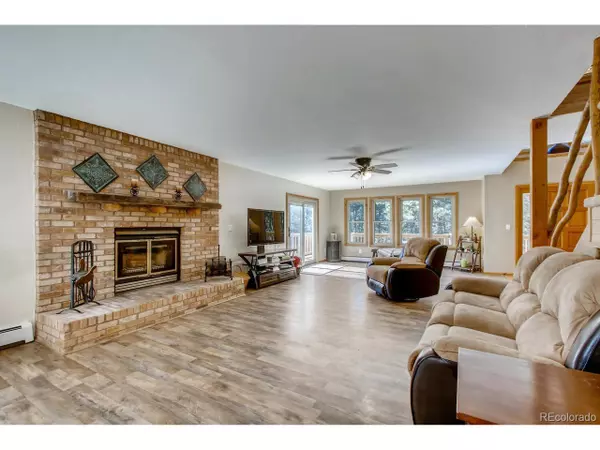$740,000
$749,900
1.3%For more information regarding the value of a property, please contact us for a free consultation.
5 Beds
4 Baths
3,500 SqFt
SOLD DATE : 02/25/2021
Key Details
Sold Price $740,000
Property Type Single Family Home
Sub Type Residential-Detached
Listing Status Sold
Purchase Type For Sale
Square Footage 3,500 sqft
Subdivision Spruce Mountain Estates
MLS Listing ID 4182439
Sold Date 02/25/21
Bedrooms 5
Full Baths 2
Half Baths 1
Three Quarter Bath 1
HOA Y/N false
Abv Grd Liv Area 2,343
Year Built 1994
Annual Tax Amount $3,499
Lot Size 2.350 Acres
Acres 2.35
Property Sub-Type Residential-Detached
Source REcolorado
Property Description
Secluded home with custom wood finishes. Brand New Carpet, Brand New Deck, Freshly Painted Exterior, Windows were replaced in October of 2019 and 2 New Slider Doors to the deck were installed. Open concept living room with brick-surround wood burning fireplace on beautifully maintained luxury laminate flooring. Kitchen Remodeled in 2018 features new granite counters and island, plenty of cabinet space and stainless steel appliances. Dining room/breakfast area convenient to the kitchen with views through the wood framed windows. Huge laundry/mud room on the main floor with large farm sink. Make your way to the upper level through the custom wood railing staircase to a total of four bedrooms and two full bathrooms. Oversized master bedroom with custom wood trim, framed windows and mountain views. Upgraded master bathroom with bay window and skylight are sure to please. Finished walk-out basement with a large great room, second wood burning fireplace, 4'x6' fireproof room for everything you need to keep safe, a 3/4 bathroom and the 5th bedroom. Basement is also plumbed for a bar or second kitchen. Brand new wrap-around wood deck wired for hot tub/spa, mountain views and brick paver patio underneath. Heavily treed lot for seclusion from your neighbors with a workshop outbuilding and even a chicken coop. If you are looking for privacy on a 2+ acre lot and lots of space to spread out, then you need to view this home.
Location
State CO
County Douglas
Area Metro Denver
Zoning ER
Direction Take I-25 South to Exit 173 S Spruce Mountain Rd. Take slight right on W Fox Farm Rd then left on CO-105E (S Perry Park Rd). Take Left on N Yarnell Dr, left on S Pine View Rd then sharp right on Valley View Dr and home will be on the right.
Rooms
Other Rooms Kennel/Dog Run, Outbuildings
Basement Full, Partially Finished, Walk-Out Access
Primary Bedroom Level Upper
Bedroom 2 Upper
Bedroom 3 Upper
Bedroom 4 Upper
Bedroom 5 Lower
Interior
Interior Features Eat-in Kitchen, Open Floorplan, Pantry, Walk-In Closet(s), Kitchen Island
Heating Hot Water, Baseboard, Radiant
Cooling Ceiling Fan(s)
Fireplaces Type 2+ Fireplaces, Living Room, Family/Recreation Room Fireplace, Basement
Fireplace true
Window Features Bay Window(s),Skylight(s),Double Pane Windows
Appliance Dishwasher, Microwave
Laundry Main Level
Exterior
Parking Features Oversized
Garage Spaces 2.0
Fence Fenced
Utilities Available Electricity Available
View Mountain(s)
Roof Type Composition
Street Surface Dirt
Porch Patio, Deck
Building
Lot Description Gutters, Wooded
Story 2
Foundation Slab
Sewer Septic, Septic Tank
Water Well
Level or Stories Two
Structure Type Wood/Frame,Stucco
New Construction false
Schools
Elementary Schools Larkspur
Middle Schools Castle Rock
High Schools Castle View
School District Douglas Re-1
Others
Senior Community false
SqFt Source Assessor
Special Listing Condition Private Owner
Read Less Info
Want to know what your home might be worth? Contact us for a FREE valuation!

Our team is ready to help you sell your home for the highest possible price ASAP

Bought with Your Castle Real Estate Inc

“My job is to find and attract mastery-based agents to the office, protect the culture, and make sure everyone is happy! ”
201 Coffman Street # 1902, Longmont, Colorado, 80502, United States






