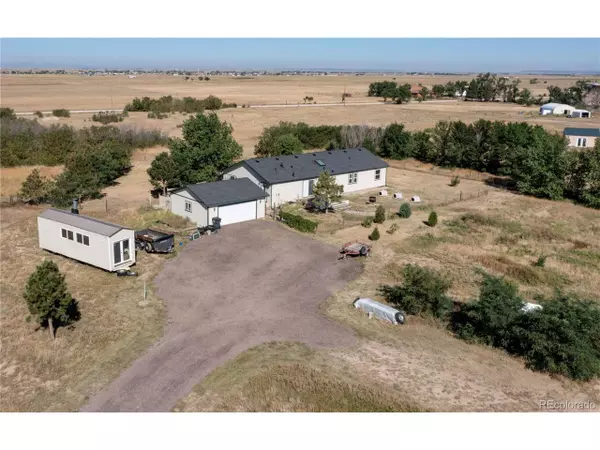$515,000
$499,900
3.0%For more information regarding the value of a property, please contact us for a free consultation.
3 Beds
2 Baths
2,040 SqFt
SOLD DATE : 10/05/2021
Key Details
Sold Price $515,000
Property Type Single Family Home
Sub Type Residential-Detached
Listing Status Sold
Purchase Type For Sale
Square Footage 2,040 sqft
Subdivision The Landings Of Denmark
MLS Listing ID 6813787
Sold Date 10/05/21
Style A-Frame,Ranch
Bedrooms 3
Full Baths 2
HOA Y/N false
Abv Grd Liv Area 2,040
Originating Board REcolorado
Year Built 2004
Annual Tax Amount $916
Lot Size 5.270 Acres
Acres 5.27
Property Description
5+ Acre home with 3 bedroom, 2 baths, over 2,000 sqft all in the main level with 2 car detached garage and separate workshop with overhead door! Home has been updated and remodeled with new composite flooring and ceramic tile. New granite counter tops and paint. House shows pride of ownership and includes new Trex deck. About 20 minutes from Colorado Springs and very close to Schirever AFB and Peterson AFB. Horses allowed as well as livestock. Garage is 24x24 and work shop is 20x28 and has concrete floors and electricity. Huge master bedroom with new flooring and closet system. Master bathroom has jetted tub, separate shower and new sinks. Property is fenced and also has fenced in dog run. Culdesac lot has lots of views of the plains and mountain views. Quiet and peaceful neighborhood.
Location
State CO
County El Paso
Area Out Of Area
Zoning RR-5
Direction From Powers Blvd. go east on Woodmen Rd., right on Hwy 24, left on Falcon Hwy., left on OToole Dr. (after Log Rd.) and left on Osteen Ct.
Rooms
Other Rooms Kennel/Dog Run, Outbuildings
Basement Crawl Space
Primary Bedroom Level Main
Master Bedroom 22x14
Bedroom 2 Main 14x14
Bedroom 3 Main 14x10
Interior
Interior Features Cathedral/Vaulted Ceilings, Open Floorplan, Walk-In Closet(s), Kitchen Island
Heating Forced Air, Wood Stove
Cooling Ceiling Fan(s)
Fireplaces Type Living Room, Single Fireplace
Fireplace true
Window Features Double Pane Windows
Appliance Dishwasher, Refrigerator, Washer, Dryer, Disposal
Exterior
Parking Features Oversized
Garage Spaces 3.0
Fence Fenced
Utilities Available Electricity Available, Propane
View Mountain(s), Plains View
Roof Type Composition
Present Use Horses
Street Surface Gravel
Handicap Access Level Lot, No Stairs
Porch Deck
Building
Lot Description Cul-De-Sac, Level
Story 1
Sewer Septic, Septic Tank
Water Well
Level or Stories One
Structure Type Wood/Frame
New Construction false
Schools
Elementary Schools Ellicott
Middle Schools Ellicott
High Schools Ellicott
School District Ellicott 22
Others
Senior Community false
SqFt Source Assessor
Special Listing Condition Private Owner
Read Less Info
Want to know what your home might be worth? Contact us for a FREE valuation!

Our team is ready to help you sell your home for the highest possible price ASAP

“My job is to find and attract mastery-based agents to the office, protect the culture, and make sure everyone is happy! ”
201 Coffman Street # 1902, Longmont, Colorado, 80502, United States






