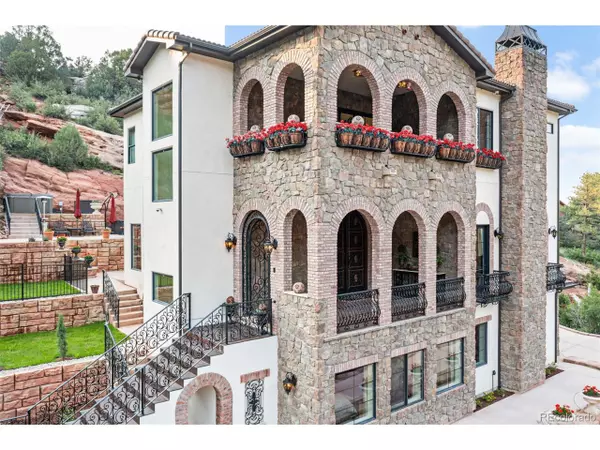$1,410,000
$1,500,000
6.0%For more information regarding the value of a property, please contact us for a free consultation.
4 Beds
5 Baths
4,152 SqFt
SOLD DATE : 08/24/2021
Key Details
Sold Price $1,410,000
Property Type Single Family Home
Sub Type Residential-Detached
Listing Status Sold
Purchase Type For Sale
Square Footage 4,152 sqft
Subdivision Perry Park
MLS Listing ID 9926116
Sold Date 08/24/21
Style Spanish
Bedrooms 4
Full Baths 4
Half Baths 1
HOA Y/N false
Abv Grd Liv Area 3,295
Year Built 2019
Annual Tax Amount $6,168
Lot Size 0.900 Acres
Acres 0.9
Property Sub-Type Residential-Detached
Source REcolorado
Property Description
Exquisite Mediterranean Estate in the highly sought after Perry Park community. The grand entry staircase with beautiful wrought iron railings leads to a gated covered entry deck. As you enter though the massive iron front doors into the entry foyer you will be struck by the extensive brick, stone and wrought iron treatments inside and out. The grand gourmet dine-in kitchen showcases two large islands with granite counter-tops, cabinet-faced built-in all-fridge/all-freezer, 6-burner 48" range with griddle, 2 ovens and a pot filler, and a "secret" cabinet door into an over-sized walk-in pantry with a drawer microwave and extra refrigerator. The kitchen opens to a spacious great room with a gorgeous cast-stone wood-burning fireplace and mantle extending up to the 12' ceilings. French doors on either side open to matching wrought-iron balconies. Two large arches lead to an inviting dining room. The upper level features a large bedroom foyer and a spacious Tuscan-inspired stone and brick covered deck with amazing views. The Master bedroom has a balcony overlooking the beautiful red rocks. The spa-like master bath has a large enclosed tub with a picture window, separate shower, two separate vanities and toilet room with a matching bidet. The his and hers master closet has generous hanging space with built-in cabinetry. The dedicated theater room features stadium seating with "seat-shaker" technology, overhead projector, Onkyo AV receiver and 7.1 Jamo surround speakers. Beautiful marble tiling floors are throughout (no carpet). All floors (including the four-car garage) are radiant heated. The back yard is an entertainer's dream with three tiers, showcasing a large hot tub, fire pit, water fall, futon swing, and a pavilion (for an outdoor kitchen). Smart-home features include 8 PTZ security cameras, a Ring Pro doorbell, wired LAN and COAX connections throughout, MyQ Garage door opening system, and WiFi thermostats. This custom home is a "must see!!
Location
State CO
County Douglas
Area Metro Denver
Zoning SR
Direction I-25 South towards Colo Springs, Take exit 181 onto Plum Creek Pwky, Turn left to Continue on Frontage Road Parallel I-25 S, Turn right onto W Tomah Road, Turn left onto S Perry Park Road, Turn Right onto Red Rock Drive, Turn left onto S Pike Drive, Turn Left onto Kiowa Road, Home is on the Right.
Rooms
Other Rooms Kennel/Dog Run, Outbuildings
Basement Partially Finished, Built-In Radon
Primary Bedroom Level Upper
Bedroom 2 Upper
Bedroom 3 Upper
Bedroom 4 Lower
Interior
Interior Features Eat-in Kitchen, Open Floorplan, Pantry, Walk-In Closet(s), Kitchen Island
Heating Radiant
Cooling Ceiling Fan(s), Attic Fan
Fireplaces Type Great Room, Single Fireplace
Fireplace true
Window Features Window Coverings,Double Pane Windows
Appliance Self Cleaning Oven, Double Oven, Dishwasher, Refrigerator, Washer, Dryer, Microwave, Freezer, Disposal
Laundry Upper Level
Exterior
Exterior Feature Gas Grill, Balcony, Hot Tub Included
Parking Features Heated Garage
Garage Spaces 4.0
Utilities Available Natural Gas Available, Electricity Available, Cable Available
View Mountain(s), Foothills View
Roof Type Tile
Street Surface Paved
Handicap Access Level Lot
Porch Patio, Deck
Building
Lot Description Lawn Sprinkler System, Level, Steep Slope, Rock Outcropping, Abuts National Forest
Faces Southeast
Story 2
Sewer City Sewer, Public Sewer
Water City Water
Level or Stories Two
Structure Type Brick/Brick Veneer,Stone,Stucco,Concrete
New Construction true
Schools
Elementary Schools Larkspur
Middle Schools Castle Rock
High Schools Castle View
School District Douglas Re-1
Others
Senior Community false
SqFt Source Assessor
Special Listing Condition Private Owner
Read Less Info
Want to know what your home might be worth? Contact us for a FREE valuation!

Our team is ready to help you sell your home for the highest possible price ASAP

Bought with Brokers Guild Real Estate

“My job is to find and attract mastery-based agents to the office, protect the culture, and make sure everyone is happy! ”
201 Coffman Street # 1902, Longmont, Colorado, 80502, United States






