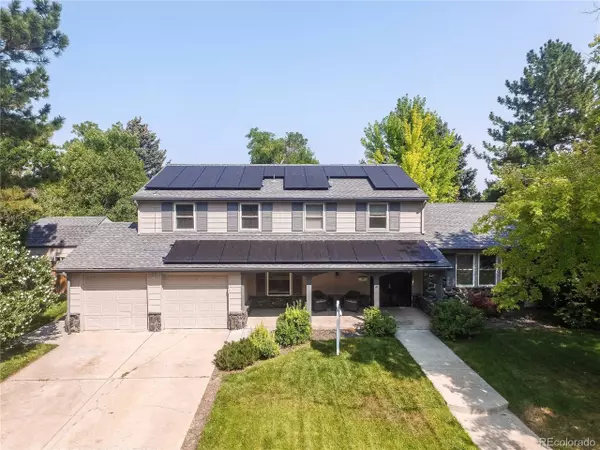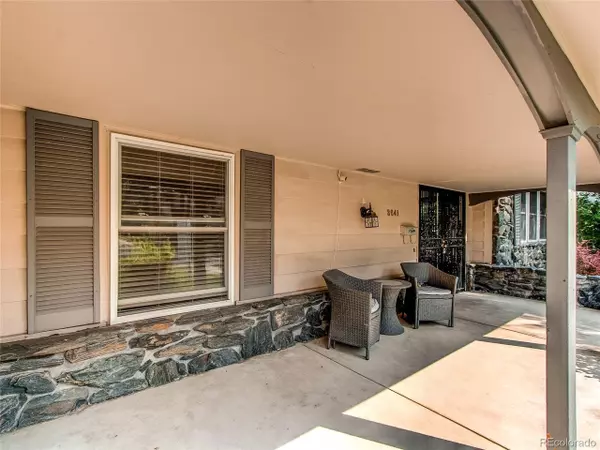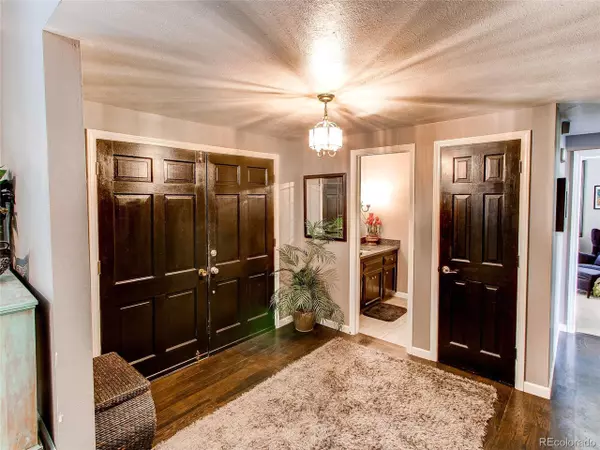$759,000
$759,000
For more information regarding the value of a property, please contact us for a free consultation.
5 Beds
4 Baths
3,029 SqFt
SOLD DATE : 10/01/2021
Key Details
Sold Price $759,000
Property Type Single Family Home
Sub Type Residential-Detached
Listing Status Sold
Purchase Type For Sale
Square Footage 3,029 sqft
Subdivision Cherry Knolls
MLS Listing ID 5294128
Sold Date 10/01/21
Bedrooms 5
Full Baths 2
Half Baths 1
Three Quarter Bath 1
HOA Fees $10/ann
HOA Y/N true
Abv Grd Liv Area 2,497
Originating Board REcolorado
Year Built 1968
Annual Tax Amount $4,660
Lot Size 0.330 Acres
Acres 0.33
Property Description
Large traditional-style home facing south on one of the highest lots on the best street in the coveted Cherry Knolls Neighborhood!! Less than a mile from beautiful Cherry Knolls park and access to the Big Dry Creek trail. Enter the home's double doors from the covered front patio to a spacious foyer with 5-inch solid hardwood floors that flow into the family room and kitchen. To the right is the large living room with cathedral ceiling and beams. The formal dining room has space for 8. The kitchen, open to the dinette and family room, has heat-resistant Silestone counters, which are continued in the bay window and the fireplace mantle in the family room, where the gas fireplace with new insert and a circulating fan sits centerpiece. A mud room, with entrances to the west patio and garage, is fully tiled, provides extra storage, and has the laundry room attached. The first floor also has a comfortable office with built-in bookshelves and a powder room with black quartz counters and tile floor. Ascend the curved staircase with custom-turned newel post to the large hall connecting the four upper bedrooms and a full bath with heated floor. At the end of the hall is the primary bedroom with its en-suite bathroom. The basement hosts a three-quarter bathroom, bedroom, and family room, having great potential for multi-generational living. Hot-water baseboard heat, which is clean and non-drying, warms the home, and there are Anderson windows and a roof with a 50-year warranty. In the back, the large covered patio looks out on a huge back yard with mature green ash, apple, and spruce trees, providing privacy, while the south-facing front has the sun melt the snow in the winters! . The home has NC9 zoning in the City of Centennial, allowing for the addition of an accessory dwelling unit on a case-by-case basis and was designed for expansion on the top floor for a second primary bedroom. Come see how others in the neighborhood have been investing! A rare opportunity.
Location
State CO
County Arapahoe
Area Metro Denver
Zoning NC9
Rooms
Other Rooms Outbuildings
Basement Partially Finished
Primary Bedroom Level Upper
Master Bedroom 18x17
Bedroom 2 Upper 11x12
Bedroom 3 Upper 10x12
Bedroom 4 Upper 10x12
Bedroom 5 Basement 11x10
Interior
Interior Features Study Area, Cathedral/Vaulted Ceilings
Heating Hot Water, Baseboard
Cooling Central Air, Attic Fan
Fireplaces Type Circulating, Gas Logs Included, Family/Recreation Room Fireplace, Single Fireplace
Fireplace true
Window Features Bay Window(s),Double Pane Windows
Appliance Dishwasher, Refrigerator, Disposal
Laundry Main Level
Exterior
Garage Spaces 2.0
Fence Fenced
Utilities Available Natural Gas Available, Electricity Available, Cable Available
Roof Type Composition
Street Surface Paved
Porch Patio
Building
Lot Description Gutters, Lawn Sprinkler System, Rolling Slope
Faces South
Story 2
Foundation Slab
Sewer City Sewer, Public Sewer
Level or Stories Two
Structure Type Wood/Frame,Wood Siding,Moss Rock
New Construction false
Schools
Elementary Schools Sandburg
Middle Schools Newton
High Schools Arapahoe
School District Littleton 6
Others
Senior Community false
SqFt Source Assessor
Special Listing Condition Private Owner
Read Less Info
Want to know what your home might be worth? Contact us for a FREE valuation!

Our team is ready to help you sell your home for the highest possible price ASAP

Bought with Keller Williams Trilogy
“My job is to find and attract mastery-based agents to the office, protect the culture, and make sure everyone is happy! ”
201 Coffman Street # 1902, Longmont, Colorado, 80502, United States






