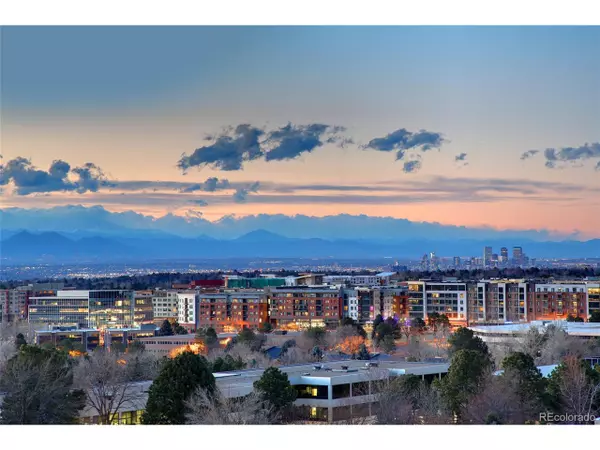$725,500
$725,500
For more information regarding the value of a property, please contact us for a free consultation.
1 Bed
1 Bath
1,067 SqFt
SOLD DATE : 08/10/2021
Key Details
Sold Price $725,500
Property Type Townhouse
Sub Type Attached Dwelling
Listing Status Sold
Purchase Type For Sale
Square Footage 1,067 sqft
Subdivision The Landmark
MLS Listing ID 4800301
Sold Date 08/10/21
Style Contemporary/Modern,Ranch
Bedrooms 1
Three Quarter Bath 1
HOA Fees $743/mo
HOA Y/N true
Abv Grd Liv Area 1,067
Originating Board REcolorado
Year Built 2008
Annual Tax Amount $2,874
Property Description
Perfect Pied-e-terre with amazing mountain and city views! From the heated floors in the master bedroom and bath, to the top of the line appliances like Wolf, Subzero & Asko, this one-bedroom residence has been thoughtfully remodeled with gorgeous custom upgrades throughout. In the living room, enjoy sitting by the brand-new electric fireplace that changes colors and has a heat producing mode. Lovely Hunter Douglas shades throughout. Exquisite mosaic tile work and quartz countertops are found in both the kitchen and bath. The well designed kitchen has an abundance of storage with cabinets to the ceiling, pullout pantry, "Magic Corner" pullouts and an exquisite island complete with dishwasher, pull-out trash, Blanco sink and hands free, spray faucet. This home comfortably sleeps four with a custom wall bed in the living room alcove that drops down for overnight guests and includes a queen size mattress, built-in valet racks for hanging clothes, pullout nightstands, overhead lights, and extra drawers or additional storage. The bedroom has a custom closet system and plenty of room for a king bed, night stands, large dresser, all overlooking the large covered balcony with views of Downtown Denver and front range. The balcony can be accessed from he living room or bedroom and the brand new Webber Grill is included. The large bathroom shower has a rain head, two handle-held adjustable shower heads and a bench with hidden shampoo storage. The expansive vanity boasts two sinks, two lighted vanity mirrors with 3 lighting options and the Toto Washlet comes with a remote control. Move in and relax, this is a perfect remodel. Residents enjoy all the luxury amenities of The Landmark, including front desk concierge, fitness centers, pools, spas, sauna/steam, business centers, temperature controled wine storage, card room, craft room, theater, club room, library, and more! The Landmark complex has many wonderful restaurants, shops, fitness venues and entertainment options.
Location
State CO
County Arapahoe
Community Hot Tub, Pool, Sauna, Fitness Center, Elevator, Business Center
Area Metro Denver
Zoning GTC
Direction -25 to Belleview (West), Quebec (South) to Berry (East) with Landmark Towers to the North.
Rooms
Primary Bedroom Level Main
Interior
Interior Features Eat-in Kitchen, Open Floorplan, Pantry, Walk-In Closet(s), Sauna, Kitchen Island
Heating Forced Air, Heat Pump, Humidity Control
Cooling Central Air, Ceiling Fan(s)
Fireplaces Type Electric, Living Room, Single Fireplace
Fireplace true
Window Features Window Coverings,Double Pane Windows
Appliance Dishwasher, Refrigerator, Washer, Dryer, Microwave, Disposal
Laundry Main Level
Exterior
Exterior Feature Gas Grill, Balcony
Garage Spaces 1.0
Community Features Hot Tub, Pool, Sauna, Fitness Center, Elevator, Business Center
Utilities Available Electricity Available, Cable Available
Waterfront false
View Mountain(s)
Roof Type Other
Street Surface Paved
Handicap Access Accessible Approach with Ramp, Accessible Elevator Installed
Porch Patio
Building
Faces West
Story 1
Sewer City Sewer, Public Sewer
Water City Water
Level or Stories One
Structure Type Stucco,Concrete
New Construction false
Schools
Elementary Schools Greenwood
Middle Schools West
High Schools Cherry Creek
School District Cherry Creek 5
Others
HOA Fee Include Trash,Snow Removal,Security,Management,Maintenance Structure,Water/Sewer
Senior Community false
SqFt Source Assessor
Special Listing Condition Private Owner
Read Less Info
Want to know what your home might be worth? Contact us for a FREE valuation!

Our team is ready to help you sell your home for the highest possible price ASAP

Bought with NON MLS PARTICIPANT

“My job is to find and attract mastery-based agents to the office, protect the culture, and make sure everyone is happy! ”
201 Coffman Street # 1902, Longmont, Colorado, 80502, United States






