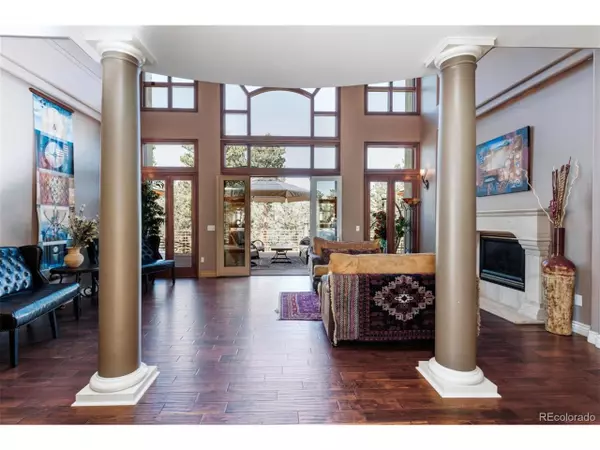$1,585,000
$1,585,000
For more information regarding the value of a property, please contact us for a free consultation.
5 Beds
5 Baths
7,534 SqFt
SOLD DATE : 05/26/2021
Key Details
Sold Price $1,585,000
Property Type Single Family Home
Sub Type Residential-Detached
Listing Status Sold
Purchase Type For Sale
Square Footage 7,534 sqft
Subdivision Sterling Pointe
MLS Listing ID 3573777
Sold Date 05/26/21
Style Chalet
Bedrooms 5
Full Baths 3
Half Baths 1
Three Quarter Bath 1
HOA Fees $21/ann
HOA Y/N true
Abv Grd Liv Area 4,671
Year Built 2001
Annual Tax Amount $6,192
Lot Size 2.300 Acres
Acres 2.3
Property Sub-Type Residential-Detached
Source REcolorado
Property Description
Exquisite Custom Home, With Attention to Detail, Meticulously Maintained, Situated in Desirable Sterling Pointe! 2.3 Acres! Stunning MAIN LEVEL MASTER SUITE with Sitting Area & Luxurious 5 Pc Bath with Deck Access! Finished Interior Workshop 1,600 square feet, with Private Entrance! Elegant Living Room with Abundance of Windows, Vaulted Ceiling & Custom Fireplace! Extended Hardwood Floors Throughout! The Stunning Gourmet Kitchen is Right Off the Great Room with Upgraded Appliances, Gas Cooktop with Hood, Center Island, Slab Granite, Custom Cabinetry, Wine Cooler. Great Room with Fireplace, Plenty of Room for Entertaining! Casual Breakfast Nook & Formal Dining Room with Patio Access to Enjoy Your Coffee & View the Wildlife! Finished Lower Level Walk Out Rec Room with Double Sided Gas Fireplace Leads Out to the Stamped Concrete Patio with Fire Pit! Beautiful Wet Bar with Frig, Dishwasher, Microwave & Plenty of Cabinets! Custom 750 Bottle Wine Cellar! Theater Room Complete with Equipment & Furniture! Private Guest Suite! All Bedrooms Have Private Balconies or Decks! Finished 4 Car Garage! Concrete Tile Roof with Copper Gutters & Downspouts! Beautifully Landscaped & Treed with Water Feature, Fire Pit & Dog Run! Wonderful Outdoor Living Spaces with Beautiful Sunsets & Mountain Views! Short Walk to Bear Dance Golf Course! Don't Miss This Exquisite Home!
Location
State CO
County Douglas
Area Metro Denver
Zoning ER
Rooms
Other Rooms Kennel/Dog Run
Basement Full, Partially Finished, Walk-Out Access, Built-In Radon
Primary Bedroom Level Main
Master Bedroom 19x15
Bedroom 2 Upper 17x13
Bedroom 3 Upper 16x13
Bedroom 4 Upper 15x13
Bedroom 5 Lower 15x12
Interior
Interior Features Central Vacuum, Eat-in Kitchen, Cathedral/Vaulted Ceilings, Open Floorplan, Walk-In Closet(s), Wet Bar, Jack & Jill Bathroom, Kitchen Island
Heating Forced Air
Cooling Central Air, Ceiling Fan(s)
Fireplaces Type 2+ Fireplaces, Gas, Gas Logs Included, Living Room, Family/Recreation Room Fireplace
Fireplace true
Window Features Window Coverings,Double Pane Windows
Appliance Self Cleaning Oven, Double Oven, Dishwasher, Refrigerator, Bar Fridge, Microwave, Disposal
Laundry Main Level
Exterior
Exterior Feature Balcony
Parking Features Oversized
Garage Spaces 4.0
Fence Fenced
Utilities Available Natural Gas Available
View Mountain(s)
Roof Type Concrete
Street Surface Paved
Porch Patio, Deck
Building
Lot Description Lawn Sprinkler System, Cul-De-Sac, Wooded, Sloped
Story 2
Foundation Slab
Sewer Septic, Septic Tank
Water City Water
Level or Stories Two
Structure Type Wood/Frame,Stucco
New Construction false
Schools
Elementary Schools Larkspur
Middle Schools Castle Rock
High Schools Castle View
School District Douglas Re-1
Others
HOA Fee Include Trash
Senior Community false
SqFt Source Assessor
Special Listing Condition Private Owner
Read Less Info
Want to know what your home might be worth? Contact us for a FREE valuation!

Our team is ready to help you sell your home for the highest possible price ASAP

Bought with Madison & Company Properties

“My job is to find and attract mastery-based agents to the office, protect the culture, and make sure everyone is happy! ”
201 Coffman Street # 1902, Longmont, Colorado, 80502, United States






