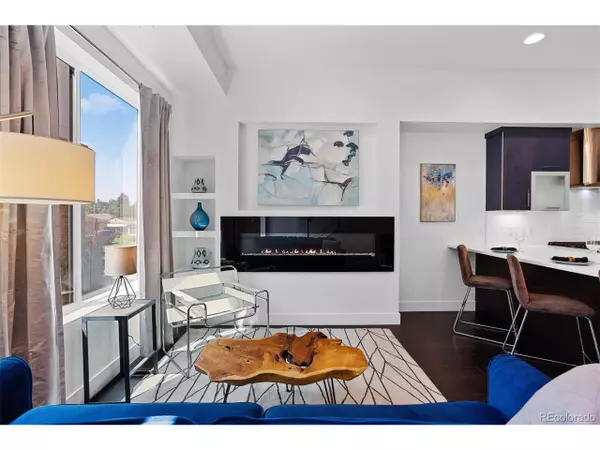$610,000
$575,000
6.1%For more information regarding the value of a property, please contact us for a free consultation.
3 Beds
3 Baths
1,636 SqFt
SOLD DATE : 09/13/2021
Key Details
Sold Price $610,000
Property Type Townhouse
Sub Type Attached Dwelling
Listing Status Sold
Purchase Type For Sale
Square Footage 1,636 sqft
Subdivision Skyland Village
MLS Listing ID 4885616
Sold Date 09/13/21
Style Contemporary/Modern
Bedrooms 3
Full Baths 2
Three Quarter Bath 1
HOA Fees $125/mo
HOA Y/N true
Abv Grd Liv Area 1,636
Originating Board REcolorado
Year Built 2016
Annual Tax Amount $2,531
Property Description
Why spend a million in Highlands when you can enjoy similar space and amenities, plus peace in quiet in Skyland Village? This modern and well-appointed 3-bedroom, 3 bath townhouse offers hardwood floors on the main level, upscale finishes and fixtures, a walkable neighborhood just north of City Park, great access to transit to DIA and Downtown, and good proximity to Uptown and City Park area dining, coffee shops, and more. Step into the main level and find a spacious bedroom with a high ceiling and an en-suite bath with dramatic charcoal tile with orange accents inspired by the building's exterior. Access to the two-car garage and oak staircase to the 2nd level are housed in the foyer. Ascend the stairs and discover an open plan kitchen, living, and dining area with a sparkling "Sputnik" chandelier, tall windows, and a wide electronic fireplace adjacent to a well-planned kitchen with bold modern cabinets and stainless KitchenAid appliances. A long quartz peninsula counter easily accommodates 6 or more counter stools for casual dining and entertaining. A gas range/oven, French-door refrigerator, microwave oven, vent hood round out the appliances. Hand-scraped style 3/4" thick plank hardwood floors run from the living room through bedroom #2. The bedroom features a large closet, and modern ceiling fan (to complement central AC) and accesses a full bath with double vanity and tub/shower with 12 x 24 paver tiles and penny-round tile accent. This bath also connects to the living area. A carpeted staircase with a steel balustrade leads to the Master Suite on the 3rd level. This private sanctuary offers a large deck with views toward the downtown skyline, a high vaulted ceiling, Mid-Century inspired chandelier, and an en-suite bath. The master bath features a marble floor and wall tile, glossy white cabinetry, quartz-topped double vanity, an oversized shower with frameless glass enclosure, and a private WC chamber. Laundry room with large linen closet also on level 3.
Location
State CO
County Denver
Area Metro Denver
Zoning E-MU-2.5
Direction From Colorado Boulevard, go west on Martin Luther King Boulevard to Madison Street, then south 1 block to 31st Avenue. Turn west 1/2 block to Wilson Court and then go south 1-1/2 blocks to the property. Building unit numbers are clearly marked.
Rooms
Primary Bedroom Level Upper
Master Bedroom 16x15
Bedroom 2 Main 11x14
Bedroom 3 Lower 12x12
Interior
Interior Features Eat-in Kitchen, Open Floorplan, Walk-In Closet(s)
Heating Forced Air
Cooling Central Air, Ceiling Fan(s)
Fireplaces Type Electric, Single Fireplace
Fireplace true
Window Features Window Coverings,Double Pane Windows,Triple Pane Windows
Appliance Self Cleaning Oven, Dishwasher, Refrigerator, Washer, Dryer, Microwave
Laundry Upper Level
Exterior
Exterior Feature Balcony
Garage Spaces 2.0
Utilities Available Electricity Available, Cable Available
Waterfront false
View Mountain(s), City
Roof Type Rubber
Street Surface Paved
Porch Deck
Building
Lot Description Abuts Private Open Space
Faces South
Story 3
Sewer City Sewer, Public Sewer
Level or Stories Three Or More
Structure Type Brick/Brick Veneer,Metal Siding,Stucco,Concrete
New Construction false
Schools
Elementary Schools Columbine
Middle Schools Dsst: Cole
High Schools East
School District Denver 1
Others
HOA Fee Include Snow Removal,Maintenance Structure,Hazard Insurance
Senior Community false
SqFt Source Plans
Special Listing Condition Other Owner
Read Less Info
Want to know what your home might be worth? Contact us for a FREE valuation!

Our team is ready to help you sell your home for the highest possible price ASAP

Bought with Fantastic Frank Colorado

“My job is to find and attract mastery-based agents to the office, protect the culture, and make sure everyone is happy! ”
201 Coffman Street # 1902, Longmont, Colorado, 80502, United States






