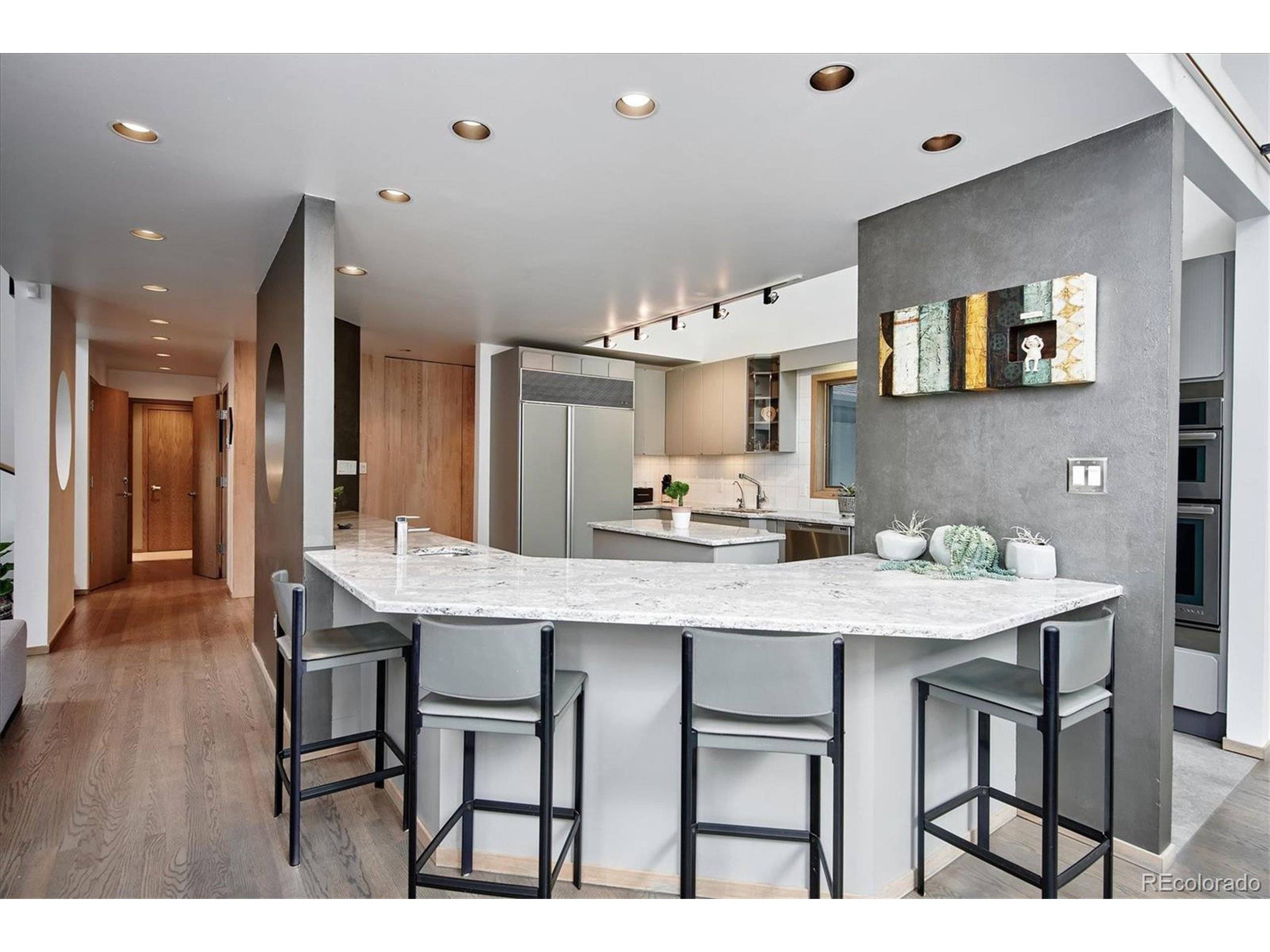$1,300,000
$1,275,000
2.0%For more information regarding the value of a property, please contact us for a free consultation.
4 Beds
4 Baths
3,331 SqFt
SOLD DATE : 11/01/2021
Key Details
Sold Price $1,300,000
Property Type Single Family Home
Sub Type Residential-Detached
Listing Status Sold
Purchase Type For Sale
Square Footage 3,331 sqft
Subdivision Ponderosa Pines
MLS Listing ID 5720871
Sold Date 11/01/21
Style Contemporary/Modern
Bedrooms 4
Full Baths 3
HOA Y/N false
Abv Grd Liv Area 2,915
Year Built 1987
Annual Tax Amount $4,809
Lot Size 0.590 Acres
Acres 0.59
Property Sub-Type Residential-Detached
Source REcolorado
Property Description
Modern contemporary custom home designed and built by Japanese architect Toshinari Okubo as his personal residence. Architecturally breathtaking, this home features soaring ceilings and dramatic floor to ceiling windows.
All four bedrooms have private balconies to enjoy the beautiful outdoors. A round glass window greets you at the front door with a lush display of a private courtyard. Entering the open living/kitchen/dining area you will enjoy the sun-filled open floor plan w/dramatic 10' electric fireplace. Open kitchen is a chef's dream with a Sub-Zero fridge, stainless Fisher & Paykel dishwasher, Bosch flex induction stove, Jenn-Air oven/microwave all accented with custom Allmilmo cabinets, Cambria quartz counters and Ozun automatic dining room blinds. The main master features soaring ceilings, 8' electric fireplace, private wood balcony and the most stunning master bathroom suite you will ever see! See room details.
Basement has 1410 square feet of unfinished space that can be finished or used as storage.
The professionally landscaped, tree lined .5932 acre lot creates a private oasis with gorgeous courtyards grassy side yard for entertaining. The large southern facing Trex deck is perfect for patio gardening. Features multiple water fountains and Paradise built in grill with stovetop burner and mini frig. Property backs to 5 acre property with private pond.
There is quality everywhere in this home for it is truly a work of art!
Location
State CO
County Jefferson
Area Metro Denver
Zoning RES
Direction This property has a private paved drive just west of Ward Road on 60th Avenue. From Ward Road, go west on W. 60th Avenue. The first street is Welch Street. Turn left at Welch Street onto the black top paved drive and follow it to the end where you will find this property.
Rooms
Primary Bedroom Level Upper
Bedroom 2 Main
Bedroom 3 Main
Bedroom 4 Basement
Interior
Interior Features Cathedral/Vaulted Ceilings, Walk-In Closet(s), Loft, Kitchen Island
Heating Forced Air
Cooling Central Air
Fireplaces Type 2+ Fireplaces, Electric, Living Room
Fireplace true
Window Features Window Coverings,Skylight(s),Storm Window(s)
Appliance Self Cleaning Oven, Dishwasher, Refrigerator, Washer, Dryer, Microwave, Disposal
Laundry Main Level
Exterior
Exterior Feature Gas Grill, Balcony
Garage Spaces 2.0
Fence Partial
Utilities Available Electricity Available
Roof Type Composition
Street Surface Paved
Porch Patio, Deck
Building
Lot Description Lawn Sprinkler System, Wooded
Faces East
Story 2
Sewer City Sewer, Public Sewer
Water City Water
Level or Stories Two
Structure Type Wood/Frame,Stucco
New Construction false
Schools
Elementary Schools Vanderhoof
Middle Schools Drake
High Schools Arvada West
School District Jefferson County R-1
Others
Senior Community false
SqFt Source Assessor
Special Listing Condition Private Owner
Read Less Info
Want to know what your home might be worth? Contact us for a FREE valuation!

Our team is ready to help you sell your home for the highest possible price ASAP

“My job is to find and attract mastery-based agents to the office, protect the culture, and make sure everyone is happy! ”
201 Coffman Street # 1902, Longmont, Colorado, 80502, United States






