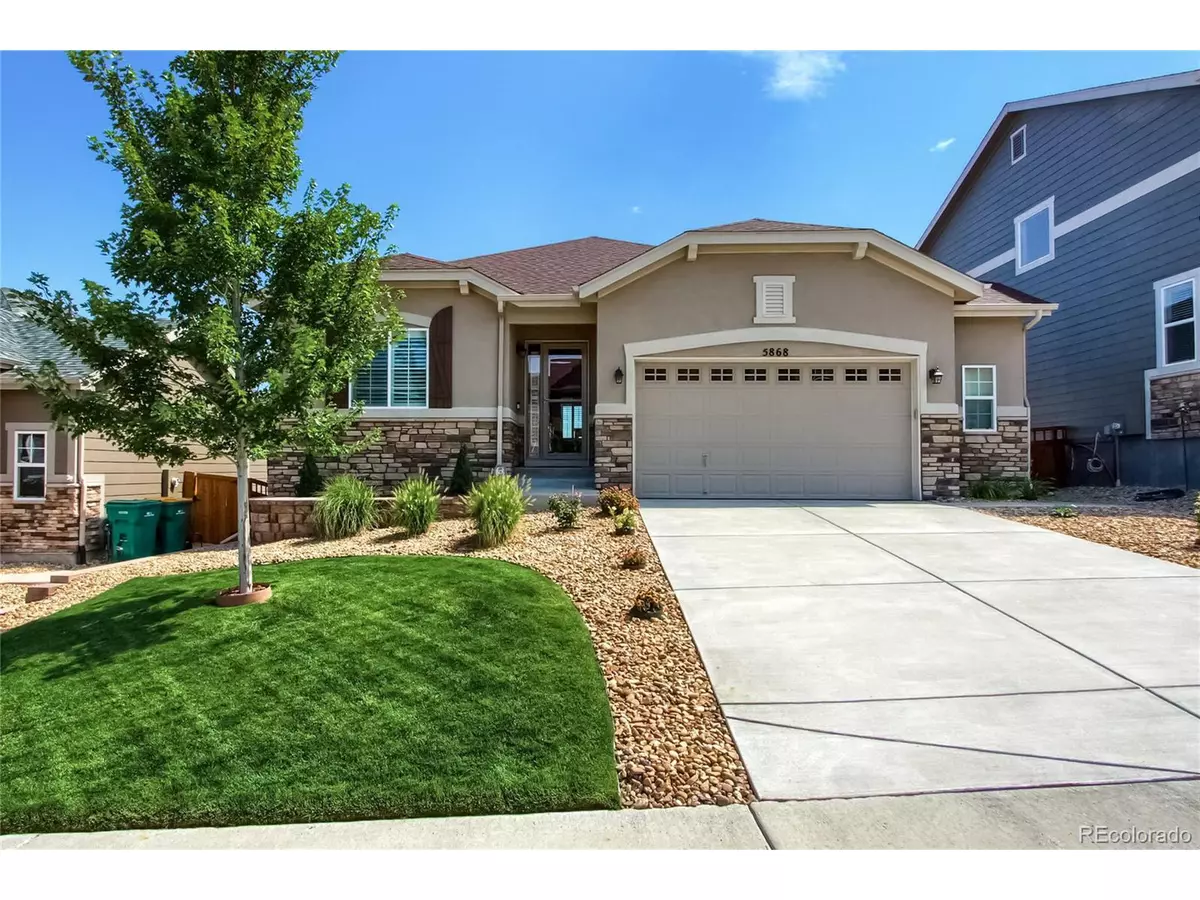$610,000
$580,000
5.2%For more information regarding the value of a property, please contact us for a free consultation.
4 Beds
3 Baths
2,406 SqFt
SOLD DATE : 10/18/2021
Key Details
Sold Price $610,000
Property Type Single Family Home
Sub Type Residential-Detached
Listing Status Sold
Purchase Type For Sale
Square Footage 2,406 sqft
Subdivision Cobblestone Ranch
MLS Listing ID 4920728
Sold Date 10/18/21
Style Ranch
Bedrooms 4
Full Baths 2
Three Quarter Bath 1
HOA Fees $70/mo
HOA Y/N true
Abv Grd Liv Area 1,558
Originating Board REcolorado
Year Built 2016
Annual Tax Amount $4,635
Lot Size 5,662 Sqft
Acres 0.13
Property Description
Here is your opportunity to own a spotless, impeccably cared for home in the sought after Cobblestone Ranch community with a finished WALKOUT basement! This home is stunning in every way. When you enter the home you will feel like you will be the first owner. The hand scraped hardwood floors adorn the walkways and kitchen giving you a warm rich welcoming feeling. In the entry of the home you have 2 forward bedrooms along with a full bathroom to be shared. As you walk further down the hall it opens up to a spacious gathering area consisting of the kitchen, family room and eating space. The kitchen has all stainless steel appliances, granite countertops and a center island. The eating space is connected directly to the kitchen so there is no loss of social interaction. Then the family room, also open to it all, is host to a gas fireplace with a blower. There is a deck just off the kitchen that can lead you down to the backyard that includes a custom built dog house! Just past the family room is a dedicated laundry room . In the rear corner of the home is your master bedroom. Not only is the master large in size but includes a master bathroom with dual vanities, a walk in shower, toilet area and walk in closet. In the finished basement you have a grand recreation area with access to the outside through the sliding glass door. Also in the lower level is another bedroom and a full bath. The basement also has a large amount of storage area that can be used as is or finished for even more space in this already spacious home! Showings on this spectacular home start this Friday at 3, see your there!
Location
State CO
County Douglas
Community Clubhouse, Tennis Court(S), Pool, Playground
Area Metro Denver
Rooms
Primary Bedroom Level Main
Bedroom 2 Main
Bedroom 3 Main
Bedroom 4 Basement
Interior
Interior Features Eat-in Kitchen, Open Floorplan, Walk-In Closet(s), Kitchen Island
Heating Forced Air
Cooling Central Air, Ceiling Fan(s)
Fireplaces Type Family/Recreation Room Fireplace, Single Fireplace
Fireplace true
Window Features Double Pane Windows
Appliance Self Cleaning Oven, Dishwasher, Refrigerator, Microwave, Disposal
Laundry Main Level
Exterior
Garage Spaces 2.0
Fence Fenced
Community Features Clubhouse, Tennis Court(s), Pool, Playground
Utilities Available Electricity Available, Cable Available
Waterfront false
Roof Type Composition
Street Surface Paved
Handicap Access Level Lot
Porch Deck
Building
Lot Description Gutters, Lawn Sprinkler System, Level
Story 1
Sewer City Sewer, Public Sewer
Water City Water
Level or Stories One
Structure Type Wood/Frame,Concrete
New Construction false
Schools
Elementary Schools Franktown
Middle Schools Sagewood
High Schools Ponderosa
School District Douglas Re-1
Others
HOA Fee Include Trash
Senior Community false
SqFt Source Assessor
Special Listing Condition Private Owner
Read Less Info
Want to know what your home might be worth? Contact us for a FREE valuation!

Our team is ready to help you sell your home for the highest possible price ASAP

Bought with HomeSmart

“My job is to find and attract mastery-based agents to the office, protect the culture, and make sure everyone is happy! ”
201 Coffman Street # 1902, Longmont, Colorado, 80502, United States






