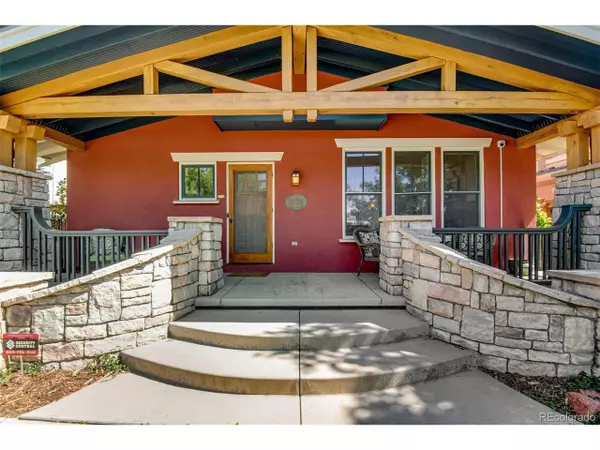$925,000
$949,900
2.6%For more information regarding the value of a property, please contact us for a free consultation.
4 Beds
5 Baths
3,255 SqFt
SOLD DATE : 11/01/2021
Key Details
Sold Price $925,000
Property Type Single Family Home
Sub Type Residential-Detached
Listing Status Sold
Purchase Type For Sale
Square Footage 3,255 sqft
Subdivision Bradburn
MLS Listing ID 3265967
Sold Date 11/01/21
Bedrooms 4
Full Baths 2
Half Baths 1
Three Quarter Bath 2
HOA Fees $90/mo
HOA Y/N true
Abv Grd Liv Area 2,576
Originating Board REcolorado
Year Built 2003
Annual Tax Amount $7,896
Lot Size 3,920 Sqft
Acres 0.09
Property Description
Rare opportunity to own a custom home on the Bradburn Green in Bradburn Village. This craftsman has a bright and open floor plan w/ farmhouse styled chef's kitchen, granite countertops, giant kitchen island, & high-end stainless-steel appliances. Buyers will love the white oak hand-hewn trim on the front of the house, real white oak floors, plantation shutters, custom built-ins, wainscoting & New England style stove fireplace in the living room. The Master Suite has a leaded glass window and bath featuring a soaking tub, oversized shower, & walk-in closet. Remaining two upstairs bedrooms and full-sized bathroom are perfect for the rest of the family. This home also boasts an in-law suite / carriage house above the garage complete with a 3/4 bath and separate entrance. The partially finished basement has a spacious family room, a 3/4 bathroom and 2 potential unfinished bedrooms should you wish to add more bedrooms. Buyers will love the beautiful sunsets on the front porch and year-round community events hosted at the Bradburn Green. Homeowners enjoy a clubhouse w/ outdoor pool, tennis court, basketball court, multiple parks, an apple orchard, & community gardens; all while being surrounded by 50+ miles of bike trails, lakes & open space AND urban walkability to Whole Foods, shopping, restaurants and much, much more! Don't miss your chance to live in this magical neighborhood!
Location
State CO
County Adams
Community Clubhouse, Tennis Court(S), Pool, Playground, Park, Hiking/Biking Trails
Area Metro Denver
Zoning RES
Direction Use GPS for directions. From I-25, exit 120th going West. Left at Lowell Blvd which turns into 118th way. Left at Quitman stop sign. Drive around Bradburn green taking left on Bradburn Blvd and left on Perry. House is on the right hand side. Parking only available on one side of Perry opposite the park.
Rooms
Basement Full
Primary Bedroom Level Upper
Master Bedroom 15x14
Bedroom 2 Upper 12x12
Bedroom 3 Upper 13x11
Bedroom 4 Upper 12x10
Interior
Interior Features Study Area, Walk-In Closet(s), Kitchen Island
Heating Forced Air
Cooling Central Air, Room Air Conditioner, Ceiling Fan(s), Attic Fan
Fireplaces Type Gas, Living Room, Single Fireplace
Fireplace true
Window Features Window Coverings,Double Pane Windows
Appliance Dishwasher, Refrigerator, Washer, Dryer, Microwave, Disposal
Laundry Main Level
Exterior
Garage Spaces 2.0
Fence Partial
Community Features Clubhouse, Tennis Court(s), Pool, Playground, Park, Hiking/Biking Trails
Utilities Available Electricity Available, Cable Available
Roof Type Composition
Street Surface Paved
Porch Patio
Building
Lot Description Gutters
Faces West
Story 2
Foundation Slab
Sewer City Sewer, Public Sewer
Water City Water
Level or Stories Two
Structure Type Wood/Frame,Stucco,Wood Siding,Moss Rock
New Construction false
Schools
Elementary Schools Cotton Creek
Middle Schools Westlake
High Schools Legacy
School District Adams 12 5 Star Schl
Others
HOA Fee Include Trash,Snow Removal,Maintenance Structure
Senior Community false
SqFt Source Assessor
Read Less Info
Want to know what your home might be worth? Contact us for a FREE valuation!

Our team is ready to help you sell your home for the highest possible price ASAP

Bought with BANYAN REAL ESTATE LLC
“My job is to find and attract mastery-based agents to the office, protect the culture, and make sure everyone is happy! ”
201 Coffman Street # 1902, Longmont, Colorado, 80502, United States






