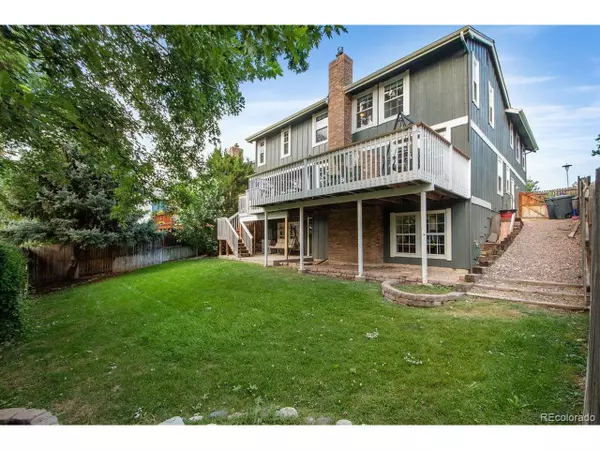$637,500
$650,000
1.9%For more information regarding the value of a property, please contact us for a free consultation.
4 Beds
4 Baths
3,647 SqFt
SOLD DATE : 09/30/2021
Key Details
Sold Price $637,500
Property Type Single Family Home
Sub Type Residential-Detached
Listing Status Sold
Purchase Type For Sale
Square Footage 3,647 sqft
Subdivision Northpark
MLS Listing ID 2328534
Sold Date 09/30/21
Style Contemporary/Modern
Bedrooms 4
Full Baths 3
Half Baths 1
HOA Fees $110/mo
HOA Y/N true
Abv Grd Liv Area 2,698
Originating Board REcolorado
Year Built 1983
Annual Tax Amount $2,756
Lot Size 6,098 Sqft
Acres 0.14
Property Description
Welcome to the largest floor plan in the coveted Northpark neighborhood. This spacious home is one of the lucky ones complete with a sunny walk-out from the fully finished basement into the inviting backyard patio. Gorgeous updates fill the house from top to bottom. Every bedroom, bathroom and space between has been remodeled recently including new windows and window treatments. The gourmet kitchen has striking granite countertops and painted maple cabinets complemented by new stainless steel appliances and pull out drawers. Walk from the kitchen into either the enormous family room or the massive main level raised deck that lets you see both the mountains and city. Upstairs takes you into the airy, open loft with large built-in library shelving and sitting area followed by the three updated guest bedrooms and guest bath. The Master bedroom upstairs is a dream with it's seemingly never ending space, the vaulted ceilings and exposed beams and luxurious 5-piece master bath. Down in the nearly 1,000 sqft fully finished basement is a full bath and a large open space that could be your new gym and movie theatre, play room, office, or entertainment space. The options are endless, and it opens right into the landscaped backyard. The North Park neighborhood features a clubhouse, swimming pool, pickle ball and tennis courts, a playground, and a large greenbelt park with walking trails. From Northpark, arrive in Denver or Boulder in less than 20 minutes. Just minutes down the road arrive at plentiful shopping and dining, open space trail systems, and the Hyland Hills Golf Course.
Location
State CO
County Adams
Community Clubhouse, Tennis Court(S), Hot Tub, Pool, Playground
Area Metro Denver
Direction GPS
Rooms
Basement Full, Partially Finished, Walk-Out Access
Primary Bedroom Level Upper
Bedroom 2 Upper
Bedroom 3 Upper
Bedroom 4 Upper
Interior
Interior Features Eat-in Kitchen, Cathedral/Vaulted Ceilings, Open Floorplan, Pantry, Walk-In Closet(s), Kitchen Island
Heating Forced Air
Cooling Central Air, Ceiling Fan(s)
Fireplaces Type Insert, Family/Recreation Room Fireplace
Fireplace true
Window Features Window Coverings,Skylight(s),Double Pane Windows
Appliance Dishwasher, Refrigerator, Washer, Dryer, Microwave, Disposal
Exterior
Garage Spaces 2.0
Fence Fenced
Community Features Clubhouse, Tennis Court(s), Hot Tub, Pool, Playground
Utilities Available Electricity Available
Waterfront false
Roof Type Other
Street Surface Paved
Porch Patio, Deck
Building
Lot Description Gutters, Lawn Sprinkler System
Story 2
Sewer City Sewer, Public Sewer
Water City Water
Level or Stories Two
Structure Type Wood/Frame
New Construction false
Schools
Elementary Schools Rocky Mountain
Middle Schools Silver Hills
High Schools Northglenn
School District Adams 12 5 Star Schl
Others
HOA Fee Include Snow Removal
Senior Community false
Special Listing Condition Private Owner
Read Less Info
Want to know what your home might be worth? Contact us for a FREE valuation!

Our team is ready to help you sell your home for the highest possible price ASAP


“My job is to find and attract mastery-based agents to the office, protect the culture, and make sure everyone is happy! ”
201 Coffman Street # 1902, Longmont, Colorado, 80502, United States






