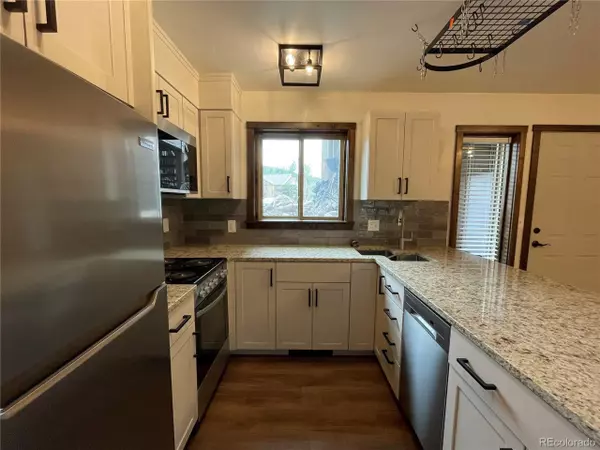$440,000
$437,500
0.6%For more information regarding the value of a property, please contact us for a free consultation.
2 Beds
2 Baths
841 SqFt
SOLD DATE : 11/04/2021
Key Details
Sold Price $440,000
Property Type Townhouse
Sub Type Attached Dwelling
Listing Status Sold
Purchase Type For Sale
Square Footage 841 sqft
Subdivision Shadow Run Condos
MLS Listing ID 1517512
Sold Date 11/04/21
Bedrooms 2
Full Baths 2
HOA Fees $525/mo
HOA Y/N true
Abv Grd Liv Area 841
Originating Board REcolorado
Year Built 1980
Annual Tax Amount $815
Property Description
This 2 bedroom, 2 bath condominium is refurbished from end to end. The convenient garden level unit offers easy access to parking, and Association amenities: outdoor pool, 3 hot tubs, and outdoor grilling and picnic facilities. The complex has recently undergone exterior renovation, with new siding, windows, and landscape features. The onsite bus stop gives access to free, community wide transportation. Shadow Run Condominiums are easy walking and biking distance to the ski area, and trail system which connects the entire Steamboat community along the Yampa River.
Renovated by professional craftsmen, features include an all new Shaker style kitchen, w/granite countertops, subway tile backsplash, stainless appliances (including over the range microwave w/ exterior venting). The innovative layout maximizes storage space, and countertop area for meal prep and entertaining.
Newly textured/painted walls and ceilings, new electric baseboard heaters, craftsman style knotty pine woodwork, knotty alder doors and barn doors, cork backed vinyl plank flooring, and a cultured stone fireplace surround w/ hand hewn barn beam mantel blend to create a warm, comfortable ambience throughout.
Renovated bathrooms feature new tile floors, new fixtures, cabinetry, countertops, and ultra-quiet, high efficiency, exterior venting fan /light fixtures for exceptional air quality, and moisture control.
The master suite has a walk through closet, and private master bath with a glass shower enclosure, gracious vanity storage and countertop.
Location
State CO
County Routt
Community Hot Tub, Playground, Extra Storage
Area Out Of Area
Rooms
Primary Bedroom Level Main
Master Bedroom 12x10
Bedroom 2 Main 10x10
Interior
Interior Features Walk-In Closet(s)
Heating Baseboard
Fireplaces Type Living Room, Single Fireplace
Fireplace true
Window Features Double Pane Windows
Appliance Dishwasher, Refrigerator, Washer, Dryer, Microwave, Disposal
Exterior
Exterior Feature Gas Grill
Garage Spaces 3.0
Community Features Hot Tub, Playground, Extra Storage
Utilities Available Electricity Available, Cable Available
Waterfront false
Roof Type Fiberglass
Street Surface Paved
Handicap Access No Stairs
Porch Patio
Building
Lot Description Cul-De-Sac, Abuts Public Open Space
Story 2
Sewer City Sewer, Public Sewer
Water City Water
Level or Stories Bi-Level
Structure Type Wood/Frame
New Construction false
Schools
Elementary Schools Strawberry Park
Middle Schools Steamboat Springs
High Schools Steamboat Springs
School District Steamboat Springs Re-2
Others
HOA Fee Include Trash,Snow Removal,Cable TV,Water/Sewer,Heat,Electricity,Hazard Insurance
Senior Community false
SqFt Source Assessor
Special Listing Condition Private Owner
Read Less Info
Want to know what your home might be worth? Contact us for a FREE valuation!

Our team is ready to help you sell your home for the highest possible price ASAP

Bought with NON MLS PARTICIPANT

“My job is to find and attract mastery-based agents to the office, protect the culture, and make sure everyone is happy! ”
201 Coffman Street # 1902, Longmont, Colorado, 80502, United States






