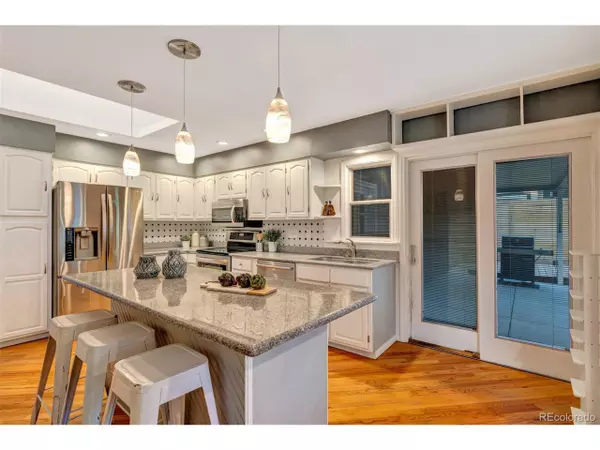$725,000
$715,000
1.4%For more information regarding the value of a property, please contact us for a free consultation.
4 Beds
3 Baths
2,680 SqFt
SOLD DATE : 11/01/2021
Key Details
Sold Price $725,000
Property Type Single Family Home
Sub Type Residential-Detached
Listing Status Sold
Purchase Type For Sale
Square Footage 2,680 sqft
Subdivision Applewood Knolls
MLS Listing ID 6571103
Sold Date 11/01/21
Style Contemporary/Modern
Bedrooms 4
Full Baths 1
Half Baths 1
Three Quarter Bath 1
HOA Y/N false
Abv Grd Liv Area 2,155
Originating Board REcolorado
Year Built 1970
Annual Tax Amount $3,164
Lot Size 10,018 Sqft
Acres 0.23
Property Description
Another bite at the apple! Don't miss this incredible opportunity to move into The Cool-de-sac in Applewood Villages. This beautiful split-level home offers an updated kitchen with large island, wood floors, custom trim molding and built-ins throughout as well as two brick fireplaces. In addition to the primary suite on the upper level, there are two guest bedrooms and a full bath on the main floor plus another bedroom and bathroom on the lower level. The home's curb appeal is accentuated by a new 4-panel front entry door and a freshly painted exterior. You also have a 2-car attached garage and a new shed which provide room for vehicles and toys. Out back you'll find a large patio/deck with a gazebo canopy tent and a spacious fully-fenced yard. The home is located within a great neighborhood on a quiet cul-de-sac that is just a short walk from Applewood Knolls Swim & Tennis Club as well as Lewis Meadows open space park featuring a walking/biking trail and natural areas.
Location
State CO
County Jefferson
Area Metro Denver
Zoning Residential (R-1A)
Direction From 32nd, north on Swadley St, west on 33rd Ave.
Rooms
Other Rooms Outbuildings
Primary Bedroom Level Upper
Bedroom 2 Main
Bedroom 3 Main
Bedroom 4 Lower
Interior
Interior Features Walk-In Closet(s), Kitchen Island
Heating Forced Air
Cooling Central Air, Ceiling Fan(s)
Fireplaces Type 2+ Fireplaces, Living Room, Family/Recreation Room Fireplace
Fireplace true
Window Features Window Coverings,Bay Window(s),Skylight(s),Double Pane Windows
Appliance Self Cleaning Oven, Dishwasher, Refrigerator, Washer, Dryer, Microwave, Disposal
Exterior
Garage Spaces 2.0
Fence Fenced
Utilities Available Natural Gas Available, Electricity Available
View Mountain(s)
Roof Type Composition
Street Surface Paved
Handicap Access Level Lot
Porch Patio, Deck
Building
Lot Description Lawn Sprinkler System, Cul-De-Sac, Level
Faces North
Story 2
Sewer City Sewer, Public Sewer
Water City Water
Level or Stories Bi-Level
Structure Type Wood/Frame,Brick/Brick Veneer,Wood Siding
New Construction false
Schools
Elementary Schools Kullerstrand
Middle Schools Everitt
High Schools Wheat Ridge
School District Jefferson County R-1
Others
Senior Community false
SqFt Source Assessor
Read Less Info
Want to know what your home might be worth? Contact us for a FREE valuation!

Our team is ready to help you sell your home for the highest possible price ASAP

“My job is to find and attract mastery-based agents to the office, protect the culture, and make sure everyone is happy! ”
201 Coffman Street # 1902, Longmont, Colorado, 80502, United States






