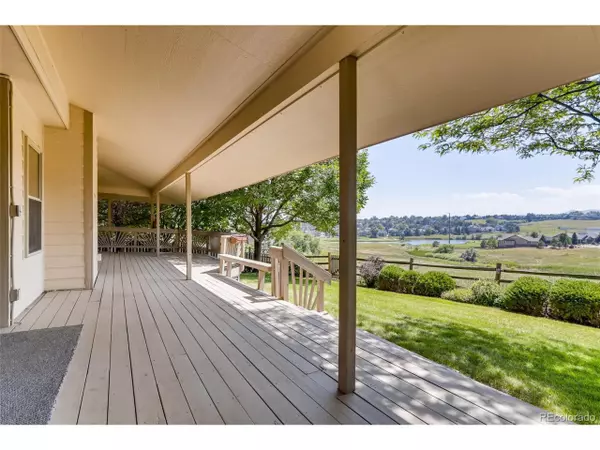$730,000
$749,999
2.7%For more information regarding the value of a property, please contact us for a free consultation.
3 Beds
3 Baths
2,209 SqFt
SOLD DATE : 09/17/2021
Key Details
Sold Price $730,000
Property Type Single Family Home
Sub Type Residential-Detached
Listing Status Sold
Purchase Type For Sale
Square Footage 2,209 sqft
Subdivision Powderhorn
MLS Listing ID 3632380
Sold Date 09/17/21
Bedrooms 3
Full Baths 2
Half Baths 1
HOA Fees $34/mo
HOA Y/N true
Abv Grd Liv Area 2,209
Originating Board REcolorado
Year Built 1995
Annual Tax Amount $3,413
Lot Size 9,147 Sqft
Acres 0.21
Property Description
Looking for those classic Colorado views? Look no further! Panoramic mountain and lake views combined with permanent open space create the perfect backyard oasis! Space for your cars and more with the oversized 4 car garage, including RV height garage door! Rare main-floor master suite w/ walk-in closet. Large vaulted ceilings throughout the main level. The kitchen boasts granite counters, undermount sink, large island and tons of storage space. Upstairs has its own private space with an additional 2 bedrooms and shared jack-n-jill bath! Newer roof furnace, A/C and windows. This thoughtfully laid-out home is just waiting for your final touches. Easy access to C470, close to parks, trails and shopping!
Location
State CO
County Jefferson
Area Metro Denver
Zoning P-D
Direction GPS
Rooms
Basement Partial, Structural Floor, Sump Pump
Primary Bedroom Level Main
Bedroom 2 Upper
Bedroom 3 Upper
Interior
Interior Features Cathedral/Vaulted Ceilings, Open Floorplan, Walk-In Closet(s), Jack & Jill Bathroom, Kitchen Island
Heating Forced Air
Cooling Room Air Conditioner, Ceiling Fan(s)
Fireplaces Type Family/Recreation Room Fireplace, Single Fireplace
Fireplace true
Window Features Triple Pane Windows
Appliance Dishwasher, Refrigerator, Washer, Dryer, Microwave, Disposal
Laundry Main Level
Exterior
Garage Spaces 4.0
Fence Fenced
Utilities Available Electricity Available, Cable Available
Waterfront false
Roof Type Composition
Porch Patio, Deck
Building
Lot Description Abuts Public Open Space
Story 2
Sewer City Sewer, Public Sewer
Level or Stories Two
Structure Type Wood/Frame
New Construction false
Schools
Elementary Schools Powderhorn
Middle Schools Summit Ridge
High Schools Dakota Ridge
School District Jefferson County R-1
Others
Senior Community false
SqFt Source Assessor
Special Listing Condition Private Owner
Read Less Info
Want to know what your home might be worth? Contact us for a FREE valuation!

Our team is ready to help you sell your home for the highest possible price ASAP

Bought with MB DUFFY & ASSOCIATES LLC

“My job is to find and attract mastery-based agents to the office, protect the culture, and make sure everyone is happy! ”
201 Coffman Street # 1902, Longmont, Colorado, 80502, United States






