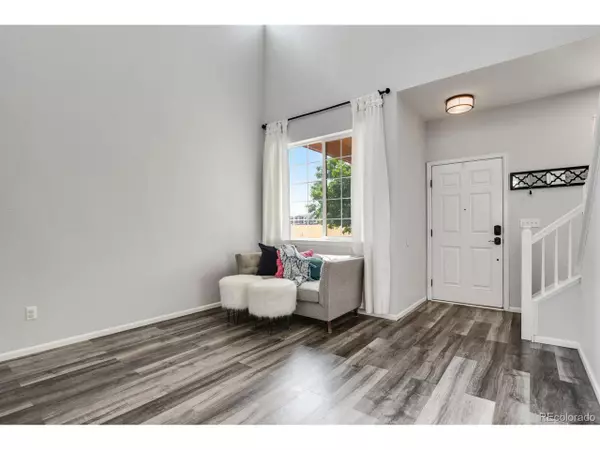$485,000
$449,900
7.8%For more information regarding the value of a property, please contact us for a free consultation.
3 Beds
3 Baths
1,782 SqFt
SOLD DATE : 10/29/2021
Key Details
Sold Price $485,000
Property Type Single Family Home
Sub Type Residential-Detached
Listing Status Sold
Purchase Type For Sale
Square Footage 1,782 sqft
Subdivision North Range Village
MLS Listing ID 5719195
Sold Date 10/29/21
Bedrooms 3
Full Baths 2
Half Baths 1
HOA Y/N true
Abv Grd Liv Area 1,782
Originating Board REcolorado
Year Built 2003
Annual Tax Amount $4,536
Lot Size 6,534 Sqft
Acres 0.15
Property Description
Lovely turn key ready home with extensive updates! Lots of natural light through out...All new flooring on ML, laminate, fresh paint, all new kitchen appliances...which stay with the home! Open living area is perfect for your family...living room could be used as a formal dining room, den or office. ML Family room is open to kitchen/dining area and to the large deck outside. All new lighting, door hardware & ceiling fans. Check out the laundry...just off the garage, washer/dryer stays, counter top for folding, plus storage. Kitchen is sized well, stainless appliances, pantry, eating area, new sink/faucet, lighting and hardware.
Of course the upper level shows just as much attention to details...all new carpet, professionally cleaned for showings. 2nd Family room with built in bookcase/storage area, could easily be converted to a 4th bedroom. Master suite is ample in size, good closet space and updated bathroom. 2 secondary bedrooms are just adorable, nicely sized and a full 2nd UL bathroom, which has also been updated. Truly a move in ready home in this competitive market.
Large fenced yard, with extensive deck (stained in 2019) sprinkling system, mature landscaping. HOA fees are included with property taxes. Easy access for shopping, and travel.
Location
State CO
County Adams
Community Playground, Park
Area Metro Denver
Zoning R
Direction Map Quest
Rooms
Basement Crawl Space
Primary Bedroom Level Upper
Bedroom 2 Upper
Bedroom 3 Upper
Interior
Interior Features Eat-in Kitchen, Walk-In Closet(s)
Heating Forced Air
Cooling Central Air, Ceiling Fan(s)
Window Features Window Coverings
Appliance Dishwasher, Refrigerator, Washer, Dryer, Microwave, Water Softener Owned, Disposal
Laundry Main Level
Exterior
Garage Spaces 2.0
Fence Fenced
Community Features Playground, Park
Utilities Available Natural Gas Available
Roof Type Composition
Porch Patio, Deck
Building
Lot Description Gutters, Lawn Sprinkler System, Corner Lot
Faces South
Story 2
Sewer City Sewer, Public Sewer
Water City Water
Level or Stories Two
Structure Type Wood/Frame,Brick/Brick Veneer,Wood Siding
New Construction false
Schools
Elementary Schools Turnberry
Middle Schools Prairie View
High Schools Prairie View
School District School District 27-J
Others
HOA Fee Include Trash
Senior Community false
SqFt Source Assessor
Special Listing Condition Private Owner
Read Less Info
Want to know what your home might be worth? Contact us for a FREE valuation!

Our team is ready to help you sell your home for the highest possible price ASAP

Bought with Valor Real Estate, LLC
“My job is to find and attract mastery-based agents to the office, protect the culture, and make sure everyone is happy! ”
201 Coffman Street # 1902, Longmont, Colorado, 80502, United States






