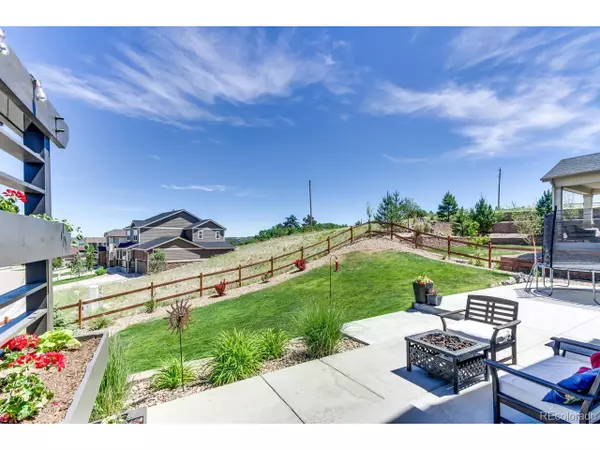$799,000
$779,000
2.6%For more information regarding the value of a property, please contact us for a free consultation.
4 Beds
5 Baths
3,208 SqFt
SOLD DATE : 10/29/2021
Key Details
Sold Price $799,000
Property Type Single Family Home
Sub Type Residential-Detached
Listing Status Sold
Purchase Type For Sale
Square Footage 3,208 sqft
Subdivision Plum Creek
MLS Listing ID 6471481
Sold Date 10/29/21
Style Contemporary/Modern
Bedrooms 4
Full Baths 4
Half Baths 1
HOA Fees $45/mo
HOA Y/N true
Abv Grd Liv Area 3,168
Originating Board REcolorado
Year Built 2013
Annual Tax Amount $2,546
Lot Size 10,018 Sqft
Acres 0.23
Property Description
A beautiful family home in Plum Creek doesn't come along too often any more. Especially one with amazing views of the Rock. Watch from your oversized patio as The Deer parade through the bordering open property. Walk inside to a huge, open floor plan with a ton of features and you will feel at home as soon as you enter. You may not leave with all there is to do here. The quiet office is ready for you to work at home. After a long day you can relax in the new hot tub, watch a movie or ball game in the theater room with a 13' screen, or play some pool. Do you need a workout? The basement is ready for you to build a workout room, add bedrooms, or expand your entertainment area. We have already started for you with a new bathroom down there. The Chef's Kitchen is perfect for friends and family with an oversized island and space for everyone. Knotty Alder Cabinets and matching built in's give this home a true Colorado Feel. You have to see this house to see all the features. A pleasant surprise is the low property taxes in this quiet neighborhood by the Golf Course. Come take a look, like surrounding homes it will go very quickly.
Open Floor Plan with 18' Ceilings and 8' Doors on Main Floor
Oversized Patio
Adjoining Open Space and 5 Acre Lots
Chefs Kitchen
3 Car Garage
Theater Room with 13' Built in Screen
Low Property taxes
Quiet Neighborhood
Location
State CO
County Douglas
Area Metro Denver
Rooms
Basement Unfinished, Daylight, Built-In Radon, Radon Test Available, Sump Pump
Primary Bedroom Level Upper
Bedroom 2 Upper
Bedroom 3 Upper
Bedroom 4 Upper
Interior
Interior Features Study Area, Eat-in Kitchen, Open Floorplan, Pantry, Walk-In Closet(s), Kitchen Island
Cooling Central Air, Ceiling Fan(s)
Fireplaces Type Gas, Family/Recreation Room Fireplace, Single Fireplace
Fireplace true
Window Features Window Coverings,Bay Window(s),Double Pane Windows
Appliance Double Oven, Dishwasher, Disposal
Exterior
Exterior Feature Hot Tub Included
Garage Spaces 3.0
Fence Partial
Utilities Available Natural Gas Available
Waterfront false
Roof Type Composition
Street Surface Paved
Porch Patio
Building
Lot Description Cul-De-Sac
Story 2
Sewer City Sewer, Public Sewer
Water City Water
Level or Stories Two
Structure Type Wood/Frame
New Construction false
Schools
Elementary Schools South Ridge
Middle Schools Mesa
High Schools Douglas County
School District Douglas Re-1
Others
Senior Community false
SqFt Source Assessor
Special Listing Condition Other Owner
Read Less Info
Want to know what your home might be worth? Contact us for a FREE valuation!

Our team is ready to help you sell your home for the highest possible price ASAP


“My job is to find and attract mastery-based agents to the office, protect the culture, and make sure everyone is happy! ”
201 Coffman Street # 1902, Longmont, Colorado, 80502, United States






