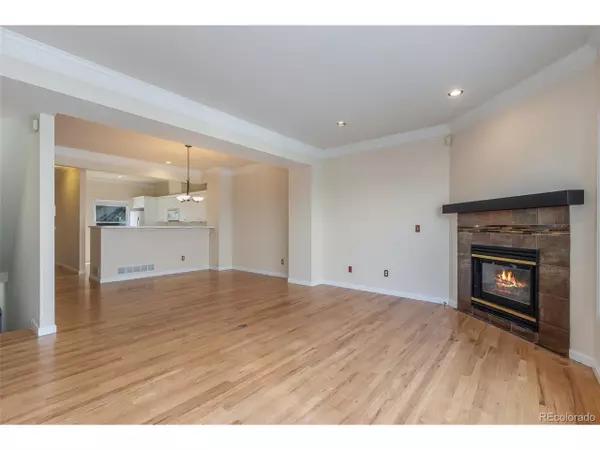$610,000
$610,000
For more information regarding the value of a property, please contact us for a free consultation.
3 Beds
4 Baths
2,039 SqFt
SOLD DATE : 10/18/2021
Key Details
Sold Price $610,000
Property Type Townhouse
Sub Type Attached Dwelling
Listing Status Sold
Purchase Type For Sale
Square Footage 2,039 sqft
Subdivision Montclair/Mayfair
MLS Listing ID 8263374
Sold Date 10/18/21
Style Contemporary/Modern
Bedrooms 3
Full Baths 3
Half Baths 1
HOA Fees $350/mo
HOA Y/N true
Abv Grd Liv Area 1,386
Originating Board REcolorado
Year Built 1995
Annual Tax Amount $2,635
Lot Size 1,306 Sqft
Acres 0.03
Property Description
You will be so impressed the minute you step from your car at the meticulously maintained Camberley By The Park Townhomes.
Mayfair Park and Mayfair Plaza are just steps away and within walking distance you will find the newly developed 8th and Colorado Boulevard corridor featuring the AMC movie theater, restaurants and of course Trader Joe's. There is crown molding, and hardwood flooring throughout the main level. The living room features a gas fireplace trimmed with stunning tile and two very large windows ensuring the room is always bright. The kitchen has an wall of white cabinetry providing space for everything and all appliances are included. There are two separate suites upstairs with the master suite complete with a walk-in closet, dual sinks and water closet. The basemnet is fully finished with the 3rd bedroom with a full bath nearby and one more bonus room to be used as a study/office/playroom, it is ready for you to decide. The private patio right outside the living room becomes an extension of the home and as all Coloradoans know, we can use outdoor space almost all year long with or without a heat lamp. The 2 car garage is spacious and offers additional storage if needed. With 3 bedrooms, 4 bathrooms and with 2039 square feet finished, it will be hard to find more value especially in this wonderful neighborhood. Remember LOCATION, LOCATION, LOCATION!
Location
State CO
County Denver
Area Metro Denver
Zoning R-3
Direction As you are driving north on 9th and Ivanhoe you will see signs which have the addresses for each group of townhomes. Parking is along Ivanhoe with a pathway to the property. Lock Box is on the front door.
Rooms
Basement Full
Primary Bedroom Level Upper
Bedroom 2 Upper
Bedroom 3 Basement
Interior
Interior Features Study Area
Heating Forced Air
Cooling Central Air, Ceiling Fan(s)
Fireplaces Type Living Room, Single Fireplace
Fireplace true
Window Features Double Pane Windows
Appliance Self Cleaning Oven, Dishwasher, Refrigerator, Washer, Dryer, Microwave, Disposal
Exterior
Garage Spaces 2.0
Utilities Available Natural Gas Available, Electricity Available, Cable Available
Roof Type Composition
Porch Patio
Building
Faces South
Story 2
Sewer City Sewer, Public Sewer
Water City Water
Level or Stories Two
Structure Type Wood/Frame,Concrete
New Construction false
Schools
Elementary Schools Palmer
Middle Schools Hill
High Schools George Washington
School District Denver 1
Others
HOA Fee Include Trash,Water/Sewer,Hazard Insurance
Senior Community false
SqFt Source Assessor
Special Listing Condition Private Owner
Read Less Info
Want to know what your home might be worth? Contact us for a FREE valuation!

Our team is ready to help you sell your home for the highest possible price ASAP

“My job is to find and attract mastery-based agents to the office, protect the culture, and make sure everyone is happy! ”
201 Coffman Street # 1902, Longmont, Colorado, 80502, United States






