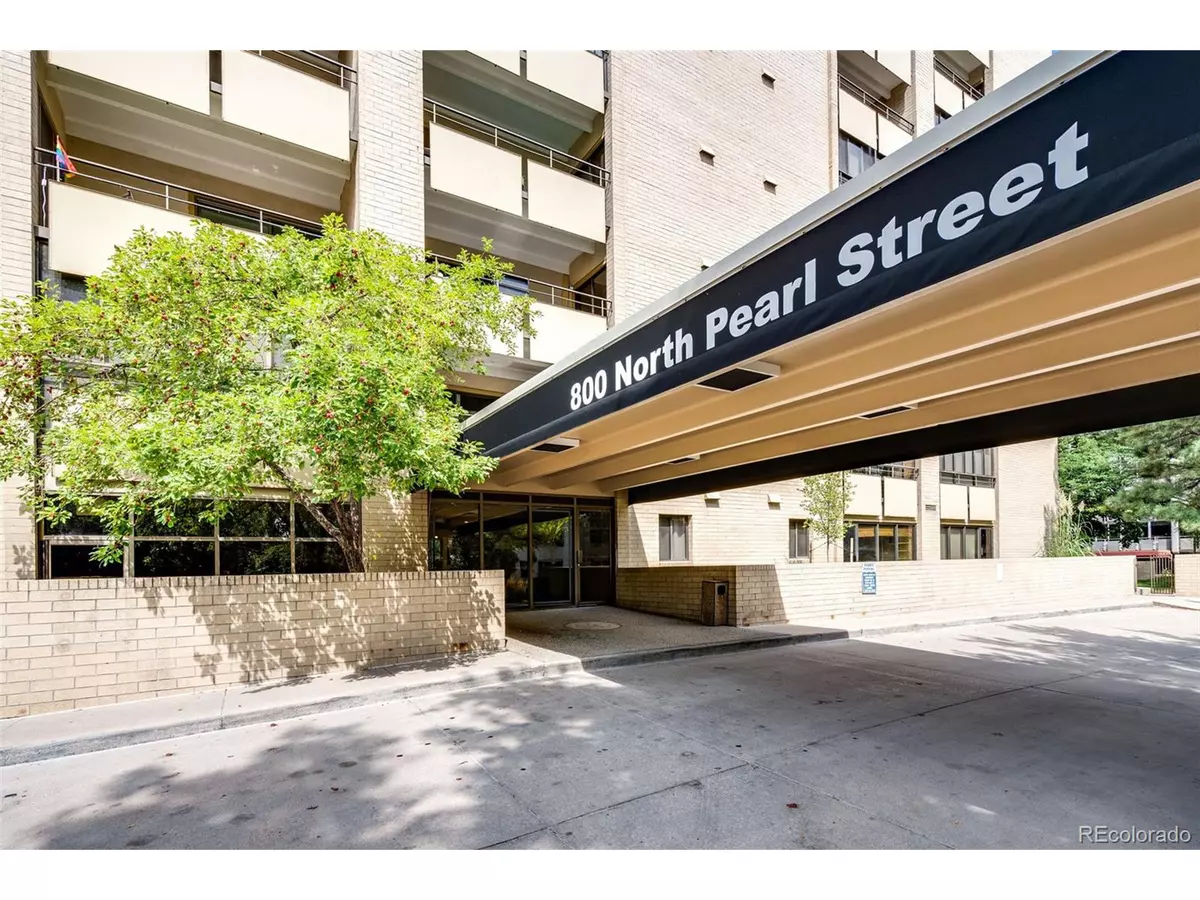$280,000
$289,000
3.1%For more information regarding the value of a property, please contact us for a free consultation.
2 Beds
1 Bath
952 SqFt
SOLD DATE : 10/06/2021
Key Details
Sold Price $280,000
Property Type Townhouse
Sub Type Attached Dwelling
Listing Status Sold
Purchase Type For Sale
Square Footage 952 sqft
Subdivision Emerys Capitol Hill Add To Denver
MLS Listing ID 6244212
Sold Date 10/06/21
Style Ranch
Bedrooms 2
Full Baths 1
HOA Fees $385/mo
HOA Y/N true
Abv Grd Liv Area 952
Originating Board REcolorado
Year Built 1978
Annual Tax Amount $1,541
Property Description
Location, location, location! Welcome to your Capitol Hill urban condo in the heart of the Governor's Park neighborhood. Walking in, you are greeted with the enclosed northwest facing balcony, bringing you sunshine, city and peek-a-boo mountain views. The open-concept living in this unit makes entertaining a dream with the stylishly updated wet bar and flow into the dining and living rooms. Enjoy ample space in the primary bedroom with mirrored walls that reflect the natural light from the adjacent balcony/Sunroom. In addition, the walk-in closet is perfect for all of your seasonal clothes. Your secondary bonus room can be a home office, yoga room or guest room, so many options! Whether watching sunsets from your large balcony or cozying up to the wood-burning fireplace, you will surely feel comfortable calling this home. This building offers so many amenities, including: Secure entrance, on-site check-in with office staff, on premise maintenance personnel, fitness room, swimming pool/spa, community lounge, tennis courts, and so much more! Your new home has a designated parking space in the secure garage and available guest parking, so leave your vehicle at home and access hot spots like Ivy on 7th, Carboy Winery, and Trader Joe's. This condo is conveniently located to downtown Denver, Metro State, CU Denver, numerous shops and restaurants, as well as parks and bike trails. Make sure you stop by the basement level to see the oversized community rooms with kitchen and pool table, swimming pool with hot tub, laundry facility (no coins needed, control via App) and underground parking!
Location
State CO
County Denver
Community Tennis Court(S), Hot Tub, Pool, Sauna, Fitness Center, Elevator
Area Metro Denver
Zoning G-MU-12
Rooms
Primary Bedroom Level Main
Master Bedroom 15x12
Bedroom 2 Main 10x8
Interior
Interior Features Open Floorplan, Walk-In Closet(s), Wet Bar
Heating Forced Air
Cooling Central Air
Fireplaces Type Single Fireplace
Fireplace true
Appliance Dishwasher, Refrigerator, Microwave, Disposal
Laundry Common Area
Exterior
Exterior Feature Balcony
Garage Spaces 1.0
Community Features Tennis Court(s), Hot Tub, Pool, Sauna, Fitness Center, Elevator
Utilities Available Electricity Available, Cable Available
Roof Type Composition
Building
Story 1
Sewer Other Water/Sewer, Community
Water City Water, Other Water/Sewer
Level or Stories One
Structure Type Brick/Brick Veneer
New Construction false
Schools
Elementary Schools Dora Moore
Middle Schools Morey
High Schools East
School District Denver 1
Others
HOA Fee Include Trash,Snow Removal,Security,Maintenance Structure,Cable TV,Water/Sewer
Senior Community false
SqFt Source Assessor
Special Listing Condition Private Owner
Read Less Info
Want to know what your home might be worth? Contact us for a FREE valuation!

Our team is ready to help you sell your home for the highest possible price ASAP

Bought with Guide Real Estate
“My job is to find and attract mastery-based agents to the office, protect the culture, and make sure everyone is happy! ”
201 Coffman Street # 1902, Longmont, Colorado, 80502, United States






